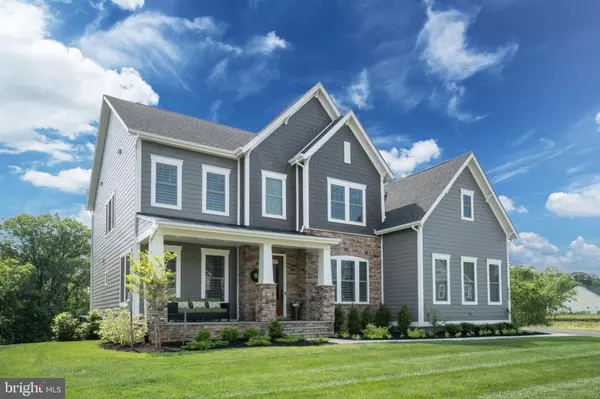For more information regarding the value of a property, please contact us for a free consultation.
23588 AMESFIELD PL Aldie, VA 20105
Want to know what your home might be worth? Contact us for a FREE valuation!

Our team is ready to help you sell your home for the highest possible price ASAP
Key Details
Sold Price $1,031,000
Property Type Single Family Home
Sub Type Detached
Listing Status Sold
Purchase Type For Sale
Square Footage 5,710 sqft
Price per Sqft $180
Subdivision Grant At Willowsford
MLS Listing ID VALO385716
Sold Date 06/11/19
Style Colonial
Bedrooms 6
Full Baths 5
Half Baths 1
HOA Fees $212/qua
HOA Y/N Y
Abv Grd Liv Area 4,210
Originating Board BRIGHT
Year Built 2018
Annual Tax Amount $2,479
Tax Year 2018
Lot Size 0.320 Acres
Acres 0.32
Property Description
Stunning 6 Bedroom, 5.5 Bath Chapel Hill Model with a spacious front porch in The Grant at Willowsford. Over 5700+ square feet! This gorgeous home features over $100k in upgrades including stately 2 story foyer with coffered ceiling, new hardwoods on main level, fresh paint, oversized grand extended gourmet kitchen, office with built-ins, family room with floor to ceiling stone fireplace and more! Main level bedroom with full bath, luxurious master suite with his and hers walk in closets, spa-like bath with free-standing tub, generous secondary bedrooms. Fully finished walk up lower level features a media room, fitness room and rec room with full wet bar as well as another bedroom and full bath. Located in Willowsford, the nation's community of the year, set in the rolling landscape of Loudoun County, inspired by Virginia's farming heritage! This gorgeous neighborhood backs to the Willowsford Conservancy and feature private lots with mature trees. This resort style community offers numerous amenities including Community Pool, Clubhouse, Fitness Center, Tennis, Community Events and More! Easy access to Dulles Airport, Shopping, Restaurants, Vineyards, Commuter Routes and Future Metro Rail Extension to be completed in 2020.
Location
State VA
County Loudoun
Zoning RESIDENTIAL
Rooms
Basement Full, Fully Finished, Heated, Improved, Interior Access, Outside Entrance, Walkout Stairs
Main Level Bedrooms 1
Interior
Interior Features Breakfast Area, Bar, Built-Ins, Carpet, Ceiling Fan(s), Entry Level Bedroom, Family Room Off Kitchen, Floor Plan - Open, Formal/Separate Dining Room, Kitchen - Eat-In, Kitchen - Gourmet, Kitchen - Island, Kitchen - Table Space, Primary Bath(s), Pantry, Recessed Lighting, Upgraded Countertops, Walk-in Closet(s), Wet/Dry Bar, Wood Floors
Hot Water Natural Gas
Heating Forced Air
Cooling Ceiling Fan(s), Central A/C
Flooring Hardwood, Carpet
Fireplaces Number 1
Fireplaces Type Gas/Propane
Equipment Built-In Microwave, Cooktop, Dishwasher, Disposal, Dryer, Exhaust Fan, Icemaker, Microwave, Oven - Wall, Refrigerator, Washer, Water Heater
Fireplace Y
Window Features Double Pane,Screens
Appliance Built-In Microwave, Cooktop, Dishwasher, Disposal, Dryer, Exhaust Fan, Icemaker, Microwave, Oven - Wall, Refrigerator, Washer, Water Heater
Heat Source Natural Gas
Exterior
Exterior Feature Porch(es)
Parking Features Garage Door Opener
Garage Spaces 2.0
Amenities Available Bar/Lounge, Bike Trail, Club House, Common Grounds, Community Center, Dining Rooms, Fitness Center, Game Room, Jog/Walk Path, Lake, Meeting Room, Mooring Area, Party Room, Picnic Area, Pier/Dock, Pool - Outdoor, Recreational Center, Swimming Pool, Tot Lots/Playground, Volleyball Courts, Water/Lake Privileges
Water Access N
View Garden/Lawn, Panoramic
Roof Type Composite
Accessibility None
Porch Porch(es)
Attached Garage 2
Total Parking Spaces 2
Garage Y
Building
Lot Description Backs - Open Common Area, Landscaping
Story 3+
Sewer Public Sewer
Water Public
Architectural Style Colonial
Level or Stories 3+
Additional Building Above Grade, Below Grade
Structure Type 9'+ Ceilings,Dry Wall
New Construction N
Schools
Elementary Schools Madison'S Trust
Middle Schools Brambleton
High Schools John Champe
School District Loudoun County Public Schools
Others
HOA Fee Include Common Area Maintenance,Insurance,Management,Pool(s),Road Maintenance,Snow Removal,Trash
Senior Community No
Tax ID 284171602000
Ownership Fee Simple
SqFt Source Assessor
Security Features Electric Alarm,Main Entrance Lock,Security System,Smoke Detector
Special Listing Condition Standard
Read Less

Bought with James W Nellis II • Keller Williams Fairfax Gateway



