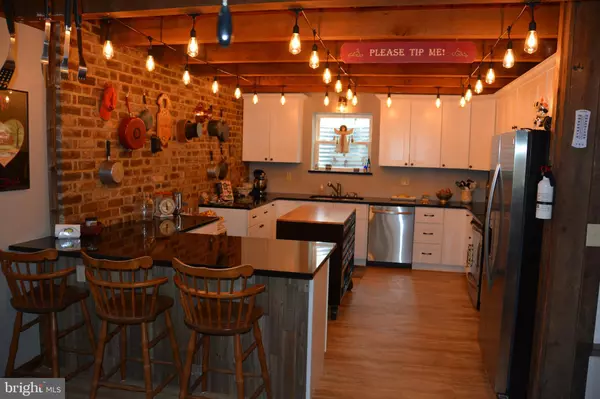For more information regarding the value of a property, please contact us for a free consultation.
558 CATRON RIDGE RD Bentonville, VA 22610
Want to know what your home might be worth? Contact us for a FREE valuation!

Our team is ready to help you sell your home for the highest possible price ASAP
Key Details
Sold Price $289,900
Property Type Single Family Home
Sub Type Detached
Listing Status Sold
Purchase Type For Sale
Square Footage 2,496 sqft
Price per Sqft $116
Subdivision Thompson Hollow Acres
MLS Listing ID VAWR136458
Sold Date 06/06/19
Style Chalet
Bedrooms 3
Full Baths 2
HOA Y/N N
Abv Grd Liv Area 1,456
Originating Board BRIGHT
Year Built 1981
Annual Tax Amount $1,559
Tax Year 2018
Lot Size 8.138 Acres
Acres 8.14
Property Description
This beautiful chalet is located down a private lane on 8+ acres. There have been many upgrades over the past couple of years, including a new architectural shingled roof, exterior staining, and parging concrete. The interior renovations are fabulous. The lower level is where you will enter. This living space features a gathering area centered around a free standing woodstove with a stone back-wall and walls covered with wide wood boards. The exposed beam ceiling adds to the rusticity. This space spills to a dining area and great kitchen space with an abundance of cabinetry with granite countertops. There is a breakfast bar and a brick wall with a smokestack (maybe install a pizza oven?). Also on this lower level is the laundry/utility room and a full bath. All flooring here covered in top grade laminate. Up to the next level, the great room has a vaulted ceiling with exposed beams and stained pine surface. The walls are also pine covered. Nearly all wall surfaces throughout the home are covered in exposed wood. The master bedroom is on this main level along with the master full bath. There is a second bedroom on off the great room. Up to the loft level is the 3rd bedroom. All bedrooms are newly carpeted. The home has a new heating/air system. Total finished square footage on the 3 levels is 2500 sq.ft. A spacious rear deck offers another great place to relax in privacy. The deck looks out over the wooded acreage. There are a few outbuildings. One is shelter for the wood used in the woodstove and fireplace. Another building measures 24 x 16 with electric, divided into two spaces. A third structure has a garage door, perfect for storing equipment and machinery (mower). New roofs have been installed on two of these sheds. There are a couple of acres around the house and outbuildings that is cleared. The rest of the land is wooded. Overall, the home and buildings are in great condition. The setting is priave. The property is less than 15 minutes from front Royal, VA.
Location
State VA
County Warren
Zoning R
Rooms
Other Rooms Primary Bedroom, Bedroom 2, Bedroom 3, Kitchen, Family Room, Great Room
Basement Full, Connecting Stairway, Front Entrance, Fully Finished, Heated, Walkout Level, Windows
Main Level Bedrooms 2
Interior
Interior Features Family Room Off Kitchen, Exposed Beams, Floor Plan - Open, Kitchen - Island, Primary Bath(s), Wood Stove
Hot Water Electric
Heating Heat Pump(s), Wood Burn Stove
Cooling Central A/C
Flooring Laminated, Carpet
Fireplaces Number 1
Fireplaces Type Stone, Mantel(s)
Equipment Dishwasher, Built-In Microwave, Microwave, Refrigerator, Stove, Water Heater
Fireplace Y
Window Features Double Pane
Appliance Dishwasher, Built-In Microwave, Microwave, Refrigerator, Stove, Water Heater
Heat Source Electric, Wood
Exterior
Exterior Feature Deck(s)
Water Access N
View Trees/Woods
Roof Type Architectural Shingle
Accessibility None
Porch Deck(s)
Garage N
Building
Lot Description Backs to Trees, No Thru Street, Trees/Wooded
Story 2.5
Sewer Septic Exists, Septic < # of BR
Water Well
Architectural Style Chalet
Level or Stories 2.5
Additional Building Above Grade, Below Grade
Structure Type Vaulted Ceilings,Beamed Ceilings,Wood Ceilings,Wood Walls
New Construction N
Schools
School District Warren County Public Schools
Others
Senior Community No
Tax ID 42B 3 4B
Ownership Fee Simple
SqFt Source Estimated
Security Features Monitored,Motion Detectors,Security System
Special Listing Condition Standard
Read Less

Bought with Amanda A Walls • Homestead Realty



