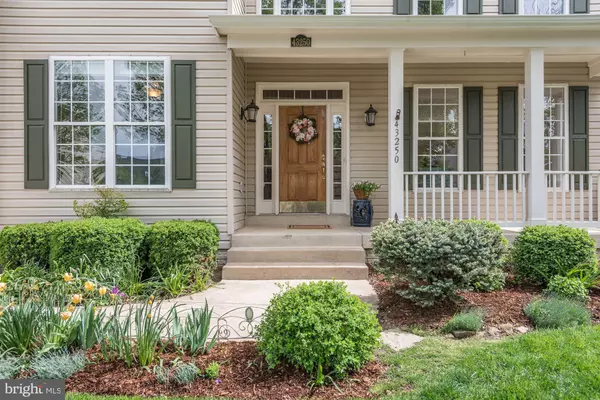For more information regarding the value of a property, please contact us for a free consultation.
43250 KATHLEEN ELIZABETH DR Ashburn, VA 20147
Want to know what your home might be worth? Contact us for a FREE valuation!

Our team is ready to help you sell your home for the highest possible price ASAP
Key Details
Sold Price $675,000
Property Type Single Family Home
Sub Type Detached
Listing Status Sold
Purchase Type For Sale
Square Footage 3,306 sqft
Price per Sqft $204
Subdivision Alexandras Grove At Belmont
MLS Listing ID VALO380872
Sold Date 06/06/19
Style Colonial
Bedrooms 4
Full Baths 2
Half Baths 1
HOA Fees $60/qua
HOA Y/N Y
Abv Grd Liv Area 3,306
Originating Board BRIGHT
Year Built 2000
Annual Tax Amount $6,731
Tax Year 2019
Lot Size 9,148 Sqft
Acres 0.21
Property Description
Welcome home to this beautifully maintained colonial in the popular ALEXANDRA'S GROVE community in Ashburn, VA. Beautiful inside and out offering 4 beds 2.5 baths, large bonus room, gourmet kitchen, family room, formal living & dining rooms, study, large deck and patio w/ fenced yard. Light & bright rooms are generously sized, over 3300 sq ft on main and upper levels. Gourmet kitchen has granite counters, island w/ gas cooktop, double wall ovens, 42" maple cabinets, updated appliances. Eat-in breakfast area opens to family room with easy access to large deck & stone patio! Updates include new roof, carpet, paint, bathrooms, kitchen, HVAC, washer. Design your custom 1,300 sq ft lower level w/ walk up to fenced yard. Community amenities include walking paths, tot lot, low HOA, maps to highly rated local schools Newton Lee ES, Trailside MS & Stone Bridge HS. Convenient to shopping, entertainment in Ashburn, Brambleton, Lansdowne, Leesburg & One Loudoun.
Location
State VA
County Loudoun
Zoning RESIDENTIAL
Rooms
Other Rooms Living Room, Dining Room, Primary Bedroom, Bedroom 2, Bedroom 3, Bedroom 4, Kitchen, Family Room, Basement, Foyer, Breakfast Room, Study, Laundry, Bathroom 2, Bonus Room, Primary Bathroom
Basement Full, Daylight, Full, Rear Entrance, Shelving, Sump Pump, Unfinished, Walkout Stairs, Heated, Rough Bath Plumb
Interior
Interior Features Attic, Attic/House Fan, Breakfast Area, Carpet, Ceiling Fan(s), Chair Railings, Combination Kitchen/Dining, Crown Moldings, Dining Area, Family Room Off Kitchen, Floor Plan - Traditional, Formal/Separate Dining Room, Kitchen - Eat-In, Kitchen - Gourmet, Kitchen - Island, Primary Bath(s), Pantry, Sprinkler System, Upgraded Countertops, Walk-in Closet(s), Window Treatments, Wood Floors
Hot Water Natural Gas
Heating Central, Energy Star Heating System, Forced Air, Programmable Thermostat, Zoned
Cooling Central A/C, Ceiling Fan(s), Attic Fan, Programmable Thermostat, Zoned
Flooring Carpet, Ceramic Tile, Hardwood
Fireplaces Number 1
Fireplaces Type Mantel(s)
Equipment Built-In Microwave, Cooktop, Dishwasher, Disposal, Dryer - Electric, Dryer - Front Loading, Energy Efficient Appliances, ENERGY STAR Refrigerator, Humidifier, Microwave, Oven - Double, Oven - Self Cleaning, Refrigerator, Washer, Water Heater - High-Efficiency
Fireplace Y
Window Features Vinyl Clad
Appliance Built-In Microwave, Cooktop, Dishwasher, Disposal, Dryer - Electric, Dryer - Front Loading, Energy Efficient Appliances, ENERGY STAR Refrigerator, Humidifier, Microwave, Oven - Double, Oven - Self Cleaning, Refrigerator, Washer, Water Heater - High-Efficiency
Heat Source Natural Gas
Laundry Upper Floor
Exterior
Exterior Feature Deck(s), Porch(es), Patio(s)
Parking Features Garage - Front Entry
Garage Spaces 2.0
Fence Picket, Vinyl
Utilities Available Fiber Optics Available, Phone Connected, Under Ground
Amenities Available Jog/Walk Path, Tot Lots/Playground
Water Access N
Accessibility None
Porch Deck(s), Porch(es), Patio(s)
Attached Garage 2
Total Parking Spaces 2
Garage Y
Building
Lot Description Landscaping, Rear Yard
Story 3+
Sewer Public Sewer
Water Public
Architectural Style Colonial
Level or Stories 3+
Additional Building Above Grade
New Construction N
Schools
Elementary Schools Newton-Lee
Middle Schools Trailside
High Schools Stone Bridge
School District Loudoun County Public Schools
Others
HOA Fee Include Common Area Maintenance,Trash,Snow Removal,Reserve Funds,Management
Senior Community No
Tax ID 114176427000
Ownership Fee Simple
SqFt Source Assessor
Security Features Security System
Acceptable Financing Cash, Conventional, FHA, VA
Horse Property N
Listing Terms Cash, Conventional, FHA, VA
Financing Cash,Conventional,FHA,VA
Special Listing Condition Standard
Read Less

Bought with Huan Zhang • Samson Properties



