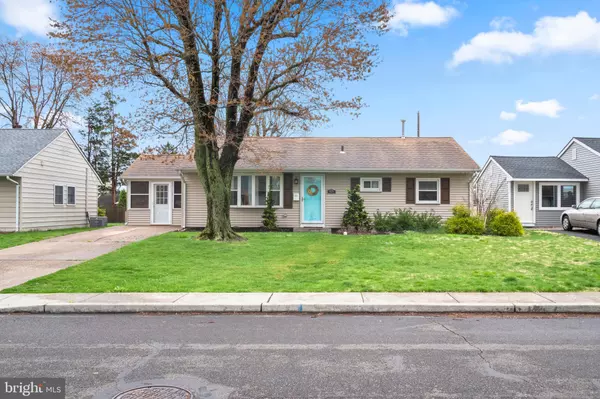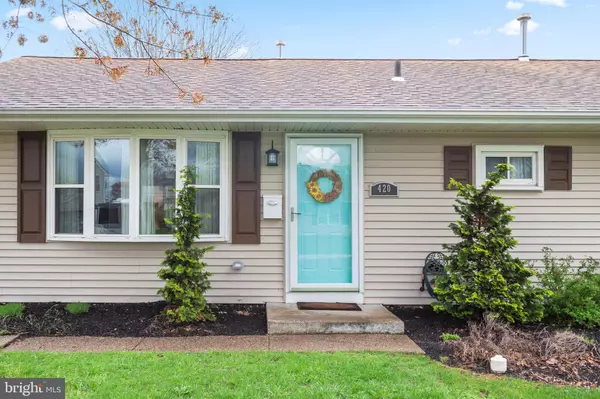For more information regarding the value of a property, please contact us for a free consultation.
420 BERKSHIRE RD Fairless Hills, PA 19030
Want to know what your home might be worth? Contact us for a FREE valuation!

Our team is ready to help you sell your home for the highest possible price ASAP
Key Details
Sold Price $299,000
Property Type Single Family Home
Sub Type Detached
Listing Status Sold
Purchase Type For Sale
Square Footage 1,610 sqft
Price per Sqft $185
Subdivision Fairless Hills
MLS Listing ID PABU465518
Sold Date 05/31/19
Style Ranch/Rambler
Bedrooms 4
Full Baths 2
HOA Y/N N
Abv Grd Liv Area 1,610
Originating Board BRIGHT
Year Built 1951
Annual Tax Amount $3,729
Tax Year 2018
Lot Dimensions 60.00 x 120.00
Property Description
Welcome to 420 Berkshire Rd in well sought after Fairless Hills, Pennsbury school district. This move-in ready single family home is just awaiting its new owner. Pride in ownership shows throughout this entire home. This home welcomes you right from the front door. Enter into the formal living room area with desired, neutral tones throughout and beautiful bamboo hardwood flooring. Enjoy the oversized front bay windows allowing tons of natural sunlight in. The large eat-in kitchen flows openly off of the living room area. The kitchen is updated with stainless steel appliances, trendy wooden cabinets, and white subway tile backsplash. The custom coffee bar with exposed wood shelving is sure to be a favorite for all your guests. The second living room includes cathedral ceilings, ceiling fan, large storage closet, and lots of oversized windows with access to the back yard. This rancher offers 4 sizable bedrooms, all with ample closet space. The master bedroom has been tastefully updated offering a huge walk in closet and a fully tiled bathroom. A full second bathroom and separate laundry room with beautiful exposed tile complete the home. Some additional amenities include: several large storage closets throughout, full pull-down attic storage, recessed lighting, ceiling fans in bedrooms, updated light fixtures throughout the home, central air, and updated electrical service. Its perfect timing to enjoy all your family BBQS this upcoming summer in the large backyard space which offers an adorable concrete patio, newer storage shed, and fully fenced in level rear yard. Come make this house your next home. Open House Saturday 4/20 from 12-2pm.
Location
State PA
County Bucks
Area Falls Twp (10113)
Zoning NCR
Rooms
Other Rooms Primary Bedroom, Bedroom 2, Bedroom 3, Kitchen, Family Room, Bedroom 1, Laundry, Bathroom 1, Primary Bathroom
Main Level Bedrooms 4
Interior
Interior Features Attic, Carpet, Ceiling Fan(s), Kitchen - Eat-In, Primary Bath(s), Walk-in Closet(s), Wood Floors
Heating Zoned
Cooling Central A/C
Flooring Wood
Equipment Built-In Microwave, Built-In Range, Dishwasher, Stainless Steel Appliances
Fireplace N
Appliance Built-In Microwave, Built-In Range, Dishwasher, Stainless Steel Appliances
Heat Source Natural Gas
Laundry Main Floor
Exterior
Exterior Feature Patio(s)
Water Access N
Roof Type Shingle
Accessibility None
Porch Patio(s)
Garage N
Building
Story 1
Sewer Public Sewer
Water Public
Architectural Style Ranch/Rambler
Level or Stories 1
Additional Building Above Grade, Below Grade
Structure Type Dry Wall
New Construction N
Schools
High Schools Pennsbury
School District Pennsbury
Others
Senior Community No
Tax ID 13-007-214
Ownership Fee Simple
SqFt Source Assessor
Acceptable Financing Cash, VA, FHA, Conventional
Listing Terms Cash, VA, FHA, Conventional
Financing Cash,VA,FHA,Conventional
Special Listing Condition Standard
Read Less

Bought with Brian C Tomes • Keller Williams Real Estate - Bensalem



