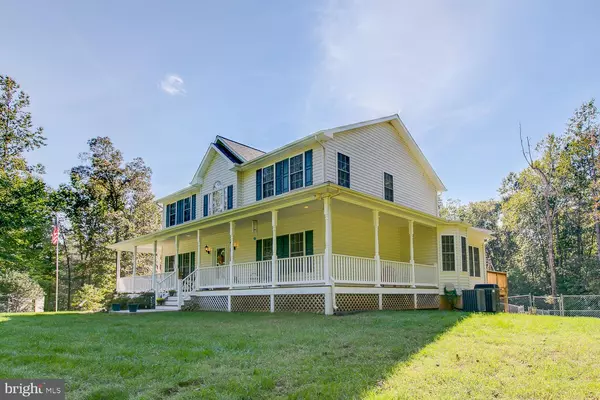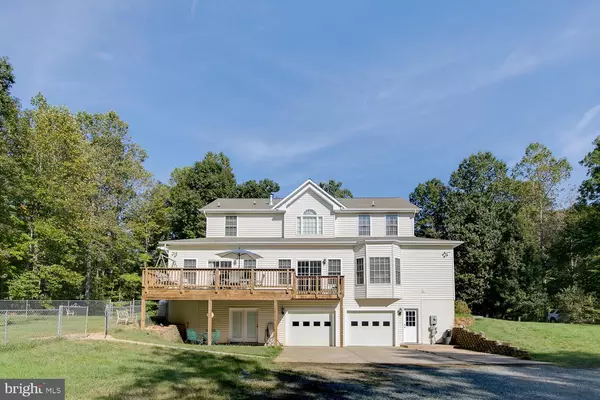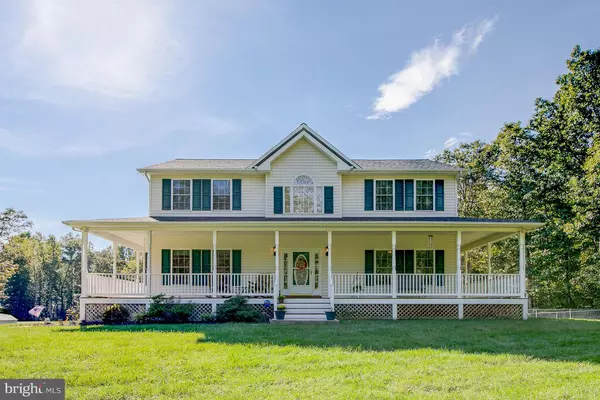For more information regarding the value of a property, please contact us for a free consultation.
121 CASCADE LN Fredericksburg, VA 22406
Want to know what your home might be worth? Contact us for a FREE valuation!

Our team is ready to help you sell your home for the highest possible price ASAP
Key Details
Sold Price $460,000
Property Type Single Family Home
Sub Type Detached
Listing Status Sold
Purchase Type For Sale
Square Footage 3,236 sqft
Price per Sqft $142
Subdivision The Cascades
MLS Listing ID VAST208984
Sold Date 05/22/19
Style Colonial
Bedrooms 4
Full Baths 3
Half Baths 1
HOA Y/N N
Abv Grd Liv Area 2,638
Originating Board BRIGHT
Year Built 2004
Annual Tax Amount $4,060
Tax Year 2017
Lot Size 4.155 Acres
Acres 4.16
Property Description
*ENJOY YOUR DRINKS ON THIS WRAP AROUND PORCH after a long day*This home offers Beautiful First & Second Floor Masters w/2 additional Bedrooms*Country Kitchen Leads To Separate Dining Room For Those Large Family Gatherings w/Sun Room For Extra Comfort*Finished Basement Area Could Easily Be Considered An In-Law Suite*Long Driveway Leads To 4 Car Garage,Chicken Coop w/Chicks & Ducks On 4+ Acre* Within a few miles is the Gauntlet Golf course, Curtis Park for fishing, swimming, etc. Just the perfect place to live!
Location
State VA
County Stafford
Zoning A1
Rooms
Other Rooms Dining Room, Primary Bedroom, Bedroom 3, Kitchen, Family Room, Breakfast Room, Sun/Florida Room, Laundry, Bathroom 2
Basement Rear Entrance, Connecting Stairway, Walkout Level, Partially Finished
Main Level Bedrooms 1
Interior
Interior Features Attic, Kitchen - Country, Breakfast Area, Dining Area, Entry Level Bedroom, WhirlPool/HotTub, Wood Floors
Hot Water Electric
Heating Heat Pump(s), Zoned
Cooling Heat Pump(s), Zoned, Central A/C
Flooring Carpet, Ceramic Tile, Hardwood
Fireplaces Number 1
Fireplaces Type Gas/Propane
Equipment Washer/Dryer Hookups Only, Dishwasher, Dryer, Exhaust Fan, Icemaker, Microwave, Refrigerator, Stove, Washer, Water Heater, Water Conditioner - Owned
Fireplace Y
Appliance Washer/Dryer Hookups Only, Dishwasher, Dryer, Exhaust Fan, Icemaker, Microwave, Refrigerator, Stove, Washer, Water Heater, Water Conditioner - Owned
Heat Source Electric
Exterior
Exterior Feature Deck(s), Wrap Around, Porch(es)
Parking Features Garage Door Opener
Garage Spaces 4.0
Fence Chain Link
Water Access N
Roof Type Composite
Accessibility None
Porch Deck(s), Wrap Around, Porch(es)
Attached Garage 2
Total Parking Spaces 4
Garage Y
Building
Lot Description Trees/Wooded, Secluded
Story 3+
Sewer Septic Exists
Water Well
Architectural Style Colonial
Level or Stories 3+
Additional Building Above Grade, Below Grade
New Construction N
Schools
Elementary Schools Hartwood
Middle Schools T. Benton Gayle
High Schools Mountain View
School District Stafford County Public Schools
Others
Senior Community No
Tax ID 34-G-2- -17
Ownership Fee Simple
SqFt Source Estimated
Horse Property Y
Special Listing Condition Standard
Read Less

Bought with Darcy McMahon-Wine • Century 21 Redwood Realty



