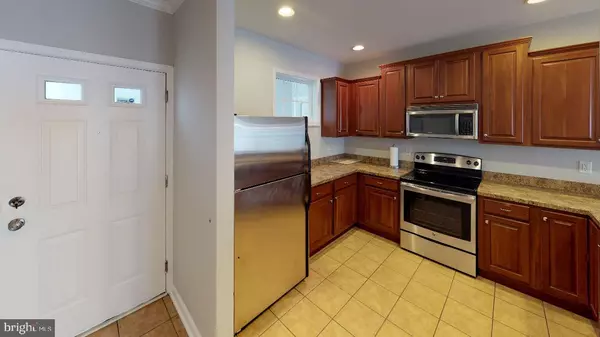For more information regarding the value of a property, please contact us for a free consultation.
19999 SANDY BOTTOM CIR #6202 Rehoboth Beach, DE 19971
Want to know what your home might be worth? Contact us for a FREE valuation!

Our team is ready to help you sell your home for the highest possible price ASAP
Key Details
Sold Price $289,500
Property Type Condo
Sub Type Condo/Co-op
Listing Status Sold
Purchase Type For Sale
Square Footage 1,120 sqft
Price per Sqft $258
Subdivision Tides
MLS Listing ID DESU132200
Sold Date 05/20/19
Style Unit/Flat
Bedrooms 2
Full Baths 2
Condo Fees $260/mo
HOA Y/N N
Abv Grd Liv Area 1,120
Originating Board BRIGHT
Year Built 2004
Annual Tax Amount $696
Tax Year 2019
Property Description
BEAUTIFUL. COASTAL. STUNNING. Come visit this two bedroom, two bathroom condo is located in the much sought after community of the Tides. The interior features a spacious open floor plan with stainless steel appliances, newly upgraded flooring, and fresh paint throughout. The exterior features a screened in porch with a gorgeous pond view, perfect for relaxing or hosting guests. The location also provides quick and easy access to all Coastal Delaware has to offer the beaches, shopping, and the Cape Henlopen State Park's Junction and Breakwater Trail. All are just minutes away! Don't miss out on this amazing opportunity to own property in the growing Coastal Delaware area!
Location
State DE
County Sussex
Area Lewes Rehoboth Hundred (31009)
Zoning RES
Direction North
Rooms
Main Level Bedrooms 2
Interior
Interior Features Carpet, Ceiling Fan(s), Chair Railings, Crown Moldings, Floor Plan - Open, Primary Bath(s), Window Treatments
Hot Water Electric
Heating Heat Pump(s)
Cooling Central A/C
Flooring Carpet, Laminated, Tile/Brick
Equipment Dishwasher, Disposal, Dryer - Electric, Microwave, Oven/Range - Electric, Refrigerator, Stainless Steel Appliances, Washer, Water Heater
Fireplace N
Appliance Dishwasher, Disposal, Dryer - Electric, Microwave, Oven/Range - Electric, Refrigerator, Stainless Steel Appliances, Washer, Water Heater
Heat Source Electric
Exterior
Exterior Feature Screened, Porch(es)
Utilities Available Cable TV, Electric Available, Phone, Sewer Available, Water Available
Amenities Available Elevator, Gated Community, Hot tub, Pool - Outdoor, Swimming Pool
Water Access N
View Pond
Street Surface Black Top
Accessibility Elevator
Porch Screened, Porch(es)
Road Frontage Private
Garage N
Building
Story 1
Unit Features Garden 1 - 4 Floors
Sewer Public Sewer
Water Public
Architectural Style Unit/Flat
Level or Stories 1
Additional Building Above Grade, Below Grade
Structure Type Dry Wall
New Construction N
Schools
School District Cape Henlopen
Others
HOA Fee Include Lawn Maintenance,Security Gate
Senior Community No
Tax ID 334-13.00-352.01-6202
Ownership Condominium
Security Features Security Gate
Acceptable Financing Cash, Conventional
Listing Terms Cash, Conventional
Financing Cash,Conventional
Special Listing Condition Standard
Read Less

Bought with LINDA BOVA • SEA BOVA ASSOCIATES INC.



