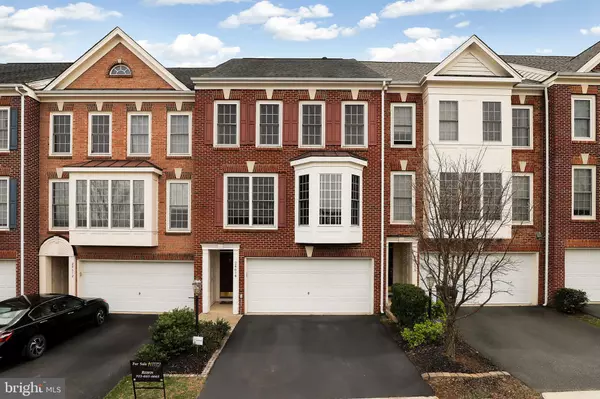For more information regarding the value of a property, please contact us for a free consultation.
24614 NETTLE MILL SQ Aldie, VA 20105
Want to know what your home might be worth? Contact us for a FREE valuation!

Our team is ready to help you sell your home for the highest possible price ASAP
Key Details
Sold Price $470,000
Property Type Townhouse
Sub Type Interior Row/Townhouse
Listing Status Sold
Purchase Type For Sale
Square Footage 2,384 sqft
Price per Sqft $197
Subdivision Stone Ridge North
MLS Listing ID VALO380058
Sold Date 05/20/19
Style Other
Bedrooms 3
Full Baths 2
Half Baths 2
HOA Fees $95/mo
HOA Y/N Y
Abv Grd Liv Area 2,384
Originating Board BRIGHT
Year Built 2003
Annual Tax Amount $4,447
Tax Year 2018
Lot Size 2,178 Sqft
Acres 0.05
Property Description
Pristine front-row townhouse in highly-desired Stone Ridge community with unobstructed views and short distance to clubhouse, pool, fitness facility, library, shops and restaurants! With nearly 2,400 square feet of finished living space this spacious 2 car garage townhome boasts with natural light, updated kitchen with granite countertops and backsplash, hardwood floors, and stainless steel appliances. Enjoy the spring on your large custom deck. Don't let this one slip away!
Location
State VA
County Loudoun
Zoning NA
Rooms
Basement Fully Finished
Interior
Interior Features Attic, Ceiling Fan(s)
Hot Water Electric
Heating Forced Air
Cooling Central A/C
Fireplaces Number 1
Equipment Dishwasher, Disposal, Dryer, Washer, Freezer, Refrigerator, Stove
Appliance Dishwasher, Disposal, Dryer, Washer, Freezer, Refrigerator, Stove
Heat Source Natural Gas
Exterior
Exterior Feature Deck(s)
Parking Features Garage - Front Entry
Garage Spaces 2.0
Water Access N
Accessibility Other
Porch Deck(s)
Attached Garage 2
Total Parking Spaces 2
Garage Y
Building
Story 3+
Sewer Public Sewer
Water Public
Architectural Style Other
Level or Stories 3+
Additional Building Above Grade, Below Grade
New Construction N
Schools
Elementary Schools Arcola
Middle Schools Mercer
High Schools John Champe
School District Loudoun County Public Schools
Others
Senior Community No
Tax ID 204281177000
Ownership Fee Simple
SqFt Source Assessor
Special Listing Condition Standard
Read Less

Bought with Kathy A O'Neal • RE/MAX Premier



