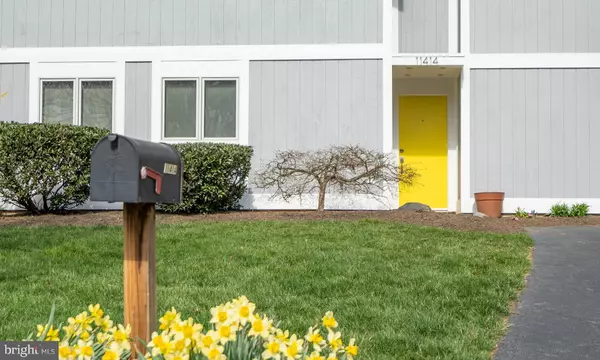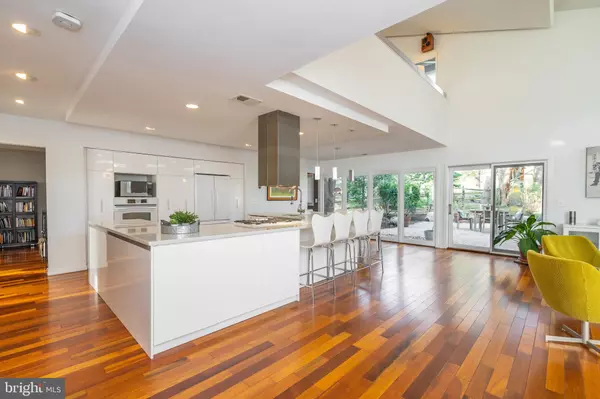For more information regarding the value of a property, please contact us for a free consultation.
11414 GREAT MEADOW DR Reston, VA 20191
Want to know what your home might be worth? Contact us for a FREE valuation!

Our team is ready to help you sell your home for the highest possible price ASAP
Key Details
Sold Price $677,000
Property Type Single Family Home
Sub Type Detached
Listing Status Sold
Purchase Type For Sale
Square Footage 2,620 sqft
Price per Sqft $258
Subdivision None Available
MLS Listing ID VAFX1051000
Sold Date 05/07/19
Style Contemporary
Bedrooms 3
Full Baths 2
Half Baths 1
HOA Fees $133/qua
HOA Y/N Y
Abv Grd Liv Area 2,620
Originating Board BRIGHT
Year Built 1978
Annual Tax Amount $7,225
Tax Year 2019
Lot Size 5,948 Sqft
Acres 0.14
Property Description
OFFERS DUE SUNDAY BY 5PM.FULLY RENOVATED HOME (2007) DESIGNED BY MODERNE. The Architectural detail will leave you in awe. Two main level bedrooms with attached full bath. Hidden closet systems in the walls as well as ample storage spaces. Reston contemporary living at it's finest. A true open floor plan. Upper level master suite with walk-in master closet and laundry area. Elfa Closet systems. Upper level balcony accessed from both the master bedroom and family room. Walk out back to the Meticulously designed landscaped back yard and patio. Exterior storage space. The closest single family neighborhood to the Reston Station/Wiehle Metro. Many listings are described as a"must see" but this one is truly a MUST SEE! Do not wait to see or you may not have the opportunity of calling this place home! Enjoy Reston's 5 lakes, trails , over a dozen pools and much more while still just a short metro ride away from DC!
Location
State VA
County Fairfax
Zoning 370
Rooms
Other Rooms Living Room, Dining Room, Primary Bedroom, Bedroom 2, Bedroom 3, Kitchen, Family Room, Bathroom 1, Primary Bathroom, Full Bath
Main Level Bedrooms 2
Interior
Interior Features Built-Ins, Ceiling Fan(s), Combination Dining/Living, Combination Kitchen/Dining, Curved Staircase, Dining Area, Entry Level Bedroom, Floor Plan - Open, Kitchen - Gourmet, Primary Bath(s), Pantry, Recessed Lighting, Upgraded Countertops, Walk-in Closet(s), Wood Floors
Hot Water Natural Gas
Heating Central, Forced Air, Programmable Thermostat
Cooling Central A/C
Flooring Hardwood, Ceramic Tile
Fireplaces Number 1
Fireplaces Type Fireplace - Glass Doors
Equipment Cooktop, Dishwasher, Disposal, Dryer - Front Loading, Extra Refrigerator/Freezer, Oven - Wall, Oven/Range - Electric, Range Hood, Refrigerator, Washer - Front Loading, Water Heater, Dryer - Electric, Energy Efficient Appliances
Furnishings No
Fireplace Y
Window Features Double Pane,Insulated,Low-E
Appliance Cooktop, Dishwasher, Disposal, Dryer - Front Loading, Extra Refrigerator/Freezer, Oven - Wall, Oven/Range - Electric, Range Hood, Refrigerator, Washer - Front Loading, Water Heater, Dryer - Electric, Energy Efficient Appliances
Heat Source Natural Gas
Laundry Upper Floor
Exterior
Utilities Available Fiber Optics Available
Amenities Available Jog/Walk Path, Picnic Area, Pool - Outdoor, Pool Mem Avail, Tennis Courts, Tot Lots/Playground, Basketball Courts, Baseball Field, Bike Trail, Boat Dock/Slip, Common Grounds, Community Center, Golf Course Membership Available, Lake, Non-Lake Recreational Area, Soccer Field, Swimming Pool, Water/Lake Privileges, Volleyball Courts
Water Access N
View Garden/Lawn, Trees/Woods
Roof Type Shingle
Accessibility None
Garage N
Building
Lot Description Backs to Trees, Front Yard, Rear Yard
Story 2
Foundation Slab
Sewer Public Sewer
Water Public
Architectural Style Contemporary
Level or Stories 2
Additional Building Above Grade, Below Grade
Structure Type 9'+ Ceilings,2 Story Ceilings
New Construction N
Schools
Elementary Schools Sunrise Valley
Middle Schools Hughes
High Schools South Lakes
School District Fairfax County Public Schools
Others
HOA Fee Include Common Area Maintenance,Management,Pier/Dock Maintenance,Pool(s),Reserve Funds,Recreation Facility,Trash
Senior Community No
Tax ID 0262 096A0001
Ownership Fee Simple
SqFt Source Assessor
Security Features Smoke Detector
Acceptable Financing Cash, Conventional, FHA, VA
Horse Property N
Listing Terms Cash, Conventional, FHA, VA
Financing Cash,Conventional,FHA,VA
Special Listing Condition Standard
Read Less

Bought with Nikki Lagouros • Keller Williams Realty



