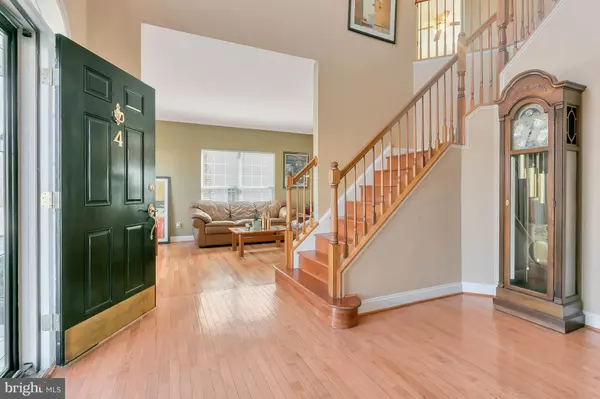For more information regarding the value of a property, please contact us for a free consultation.
4 PERSIMMON DR Bear, DE 19701
Want to know what your home might be worth? Contact us for a FREE valuation!

Our team is ready to help you sell your home for the highest possible price ASAP
Key Details
Sold Price $397,000
Property Type Single Family Home
Sub Type Detached
Listing Status Sold
Purchase Type For Sale
Square Footage 4,072 sqft
Price per Sqft $97
Subdivision Sylvan Park
MLS Listing ID DENC416734
Sold Date 04/30/19
Style Colonial
Bedrooms 4
Full Baths 2
Half Baths 1
HOA Fees $25/ann
HOA Y/N Y
Abv Grd Liv Area 2,800
Originating Board BRIGHT
Year Built 2004
Annual Tax Amount $3,415
Tax Year 2018
Lot Size 8,276 Sqft
Acres 0.19
Property Description
Welcome to Sylvan Park! This stunning home, with beautiful landscaping and amazing curb appeal, greets you with a magnificent two story foyer. This is flanked by an office with French doors and living room leading to the dining room. The home boasts a large, inviting kitchen that flows to a family room with gas fireplace and beautiful windows allowing for ample sunlight. With the outdoor entertaining season on the way, you will love the access from the kitchen to a deck with pergola and wooded views. One is met on the second floor by an expansive master suite including a sitting area and large en suite. The second floor also offers three bedrooms and a main bath. This home has wooded views from the front and back of the home. The small Tot Lot/Playground is across the street for convenient access. Proximity to I-95, Route 1, parks, shopping and restaurants. You will be proud and thrilled to call this your home!!!!!
Location
State DE
County New Castle
Area Newark/Glasgow (30905)
Zoning NC21
Rooms
Other Rooms Living Room, Dining Room, Primary Bedroom, Bedroom 2, Bedroom 4, Kitchen, Family Room, Office, Bathroom 3
Basement Full
Interior
Heating Forced Air
Cooling Central A/C
Heat Source Natural Gas
Exterior
Exterior Feature Deck(s)
Parking Features Inside Access
Garage Spaces 4.0
Water Access N
Accessibility None
Porch Deck(s)
Attached Garage 2
Total Parking Spaces 4
Garage Y
Building
Story 2
Sewer Public Sewer
Water Public
Architectural Style Colonial
Level or Stories 2
Additional Building Above Grade, Below Grade
New Construction N
Schools
School District Christina
Others
Senior Community No
Tax ID 11-033.20-082
Ownership Fee Simple
SqFt Source Estimated
Special Listing Condition Standard
Read Less

Bought with Herma E King • BHHS Fox & Roach-Christiana



