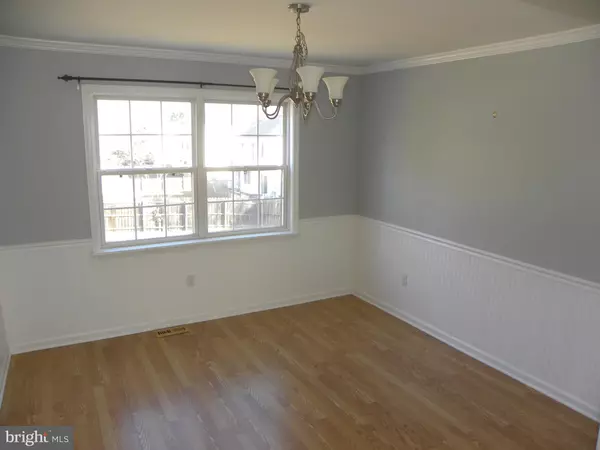For more information regarding the value of a property, please contact us for a free consultation.
4002 WASHINGTON DR Upper Chichester, PA 19061
Want to know what your home might be worth? Contact us for a FREE valuation!

Our team is ready to help you sell your home for the highest possible price ASAP
Key Details
Sold Price $240,000
Property Type Single Family Home
Sub Type Detached
Listing Status Sold
Purchase Type For Sale
Square Footage 2,338 sqft
Price per Sqft $102
Subdivision Yorktown
MLS Listing ID PADE395246
Sold Date 04/12/19
Style Colonial
Bedrooms 4
Full Baths 2
Half Baths 1
HOA Fees $6/ann
HOA Y/N Y
Abv Grd Liv Area 2,338
Originating Board BRIGHT
Year Built 1993
Annual Tax Amount $8,445
Tax Year 2018
Lot Size 0.420 Acres
Acres 0.42
Property Description
If you are looking for lots of space and a great price, this is the home for you! Located in the Yorktown section of Upper Chichester, you will love the fenced in back yard, first floor laundry, updated Kitchen! This center hall Colonial has a beautiful hardwood floor foyer entry and updated laminate flooring through most of the first floor for easy clean up for pets, etc. With 4 large bedrooms on the second floor and possibly 2 more in the walk out basement, this might be that perfect home for your extended family, in laws, etc. First floor features a large room with a private entrance that would fit those needs and many others!
Location
State PA
County Delaware
Area Upper Chichester Twp (10409)
Zoning RESIDENTIAL
Rooms
Other Rooms Living Room, Dining Room, Primary Bedroom, Bedroom 2, Bedroom 3, Bedroom 4, Kitchen, Game Room, Family Room, Laundry, Storage Room, Half Bath, Additional Bedroom
Basement Full
Interior
Heating Forced Air
Cooling Central A/C
Fireplaces Number 1
Fireplace Y
Heat Source Natural Gas
Laundry Main Floor, Dryer In Unit
Exterior
Water Access N
Accessibility 2+ Access Exits
Garage N
Building
Story 2
Sewer Public Sewer
Water Public
Architectural Style Colonial
Level or Stories 2
Additional Building Above Grade, Below Grade
New Construction N
Schools
Elementary Schools Boothwyn
Middle Schools Chichester
High Schools Chichester Senior
School District Chichester
Others
Senior Community No
Tax ID 09-00-03502-54
Ownership Fee Simple
SqFt Source Assessor
Special Listing Condition Standard
Read Less

Bought with Tameka Harris • Elite Level Realty



