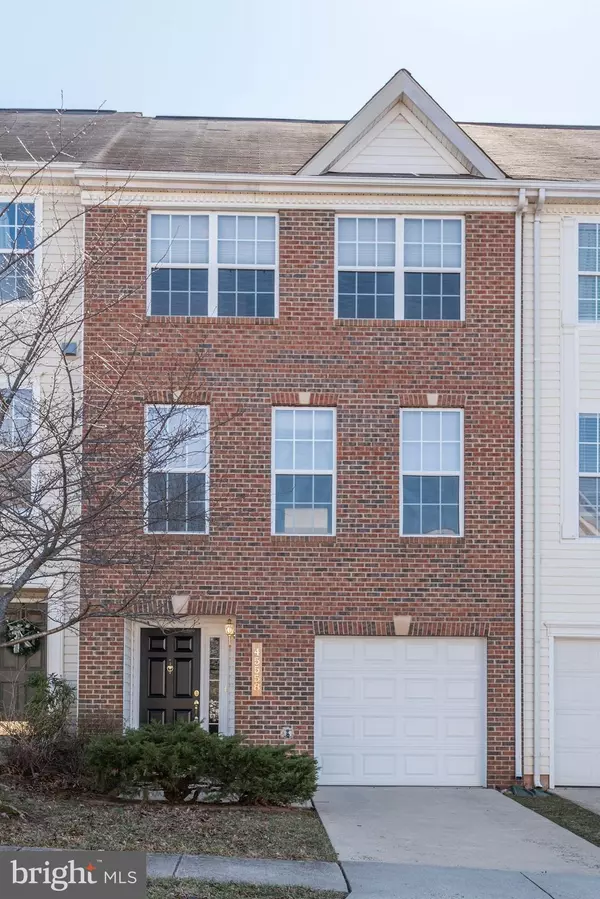For more information regarding the value of a property, please contact us for a free consultation.
45558 LAKEMONT SQ Sterling, VA 20165
Want to know what your home might be worth? Contact us for a FREE valuation!

Our team is ready to help you sell your home for the highest possible price ASAP
Key Details
Sold Price $403,000
Property Type Townhouse
Sub Type Interior Row/Townhouse
Listing Status Sold
Purchase Type For Sale
Square Footage 2,026 sqft
Price per Sqft $198
Subdivision Jefferson Village
MLS Listing ID VALO354898
Sold Date 04/04/19
Style Other
Bedrooms 3
Full Baths 2
Half Baths 1
HOA Fees $79/mo
HOA Y/N Y
Abv Grd Liv Area 2,026
Originating Board BRIGHT
Year Built 2001
Annual Tax Amount $3,921
Tax Year 2018
Lot Size 1,742 Sqft
Acres 0.04
Property Description
Fabulous + remodeled! Brand new 5-burner stove, microwave, dishwasher, + fridge with water dispenser on door + ice maker all in Stainless Steel. Brand new carpeting on staircases and entire top floor (all bedrooms.) New lighting fixtures+bath fixtures. Freshly painted inside. outside power washed. Builder bumpouts on all 3 floors adding space to the huge master bedroom suite and luxury bath with jacuzzi tub, separate shower +double sinks plus big walk-in closet. Bumpout at kitchen level adds a family room plus island plus table space. Double doors lead to private deck also just power washed. Lower walkout level has recreation room + gas fireplace + laundry with nearly new top of line front loading W/D. One car garage and brick front . Beautiful hardwood floors on 2 levels complete this stunning home. Neighborhood features nice childrens' play park and fenced basketball play area. It's a beauty!
Location
State VA
County Loudoun
Zoning RESIDENTIAL
Rooms
Other Rooms Living Room, Dining Room, Bedroom 2, Bedroom 3, Kitchen, Bedroom 1, Bathroom 1, Bathroom 2
Basement Fully Finished
Interior
Hot Water Natural Gas
Heating Forced Air
Cooling Central A/C
Fireplaces Number 1
Heat Source Natural Gas
Exterior
Parking Features Basement Garage
Garage Spaces 1.0
Water Access N
Accessibility None
Attached Garage 1
Total Parking Spaces 1
Garage Y
Building
Story 3+
Sewer Public Sewer
Water Public
Architectural Style Other
Level or Stories 3+
Additional Building Above Grade, Below Grade
New Construction N
Schools
School District Loudoun County Public Schools
Others
Senior Community No
Tax ID 028261238000
Ownership Fee Simple
SqFt Source Estimated
Special Listing Condition Standard
Read Less

Bought with Sandra K Bishop • Advon Real Estate, LLC



