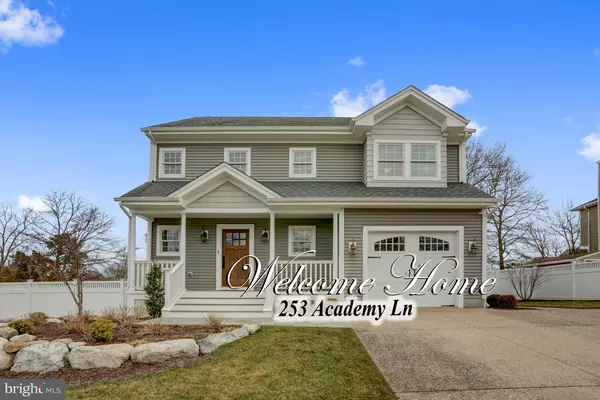For more information regarding the value of a property, please contact us for a free consultation.
253 ACADEMY LN Manahawkin, NJ 08050
Want to know what your home might be worth? Contact us for a FREE valuation!

Our team is ready to help you sell your home for the highest possible price ASAP
Key Details
Sold Price $410,000
Property Type Single Family Home
Sub Type Detached
Listing Status Sold
Purchase Type For Sale
Square Footage 2,769 sqft
Price per Sqft $148
Subdivision None Available
MLS Listing ID NJOC120584
Sold Date 04/09/19
Style Contemporary
Bedrooms 3
Full Baths 2
Half Baths 2
HOA Y/N N
Abv Grd Liv Area 1,885
Originating Board BRIGHT
Year Built 2010
Annual Tax Amount $7,130
Tax Year 2017
Lot Size 10,800 Sqft
Acres 0.25
Property Description
Top of the line EVERYTHING here!! Beautiful hardwood floors throughout the first floor spacious kitchen boasts gorgeous white cabinets, granite countertops, and newer stainless steel appliances. Plenty of windows brighten up the living room, complete with a stunning stone fireplace to keep everyone cozy in the colder months! Large laundry room and half bathroom right off kitchen. Upstairs are 3 nice sized bedrooms and 2 full bathrooms - master has a walk in closet and charming master bath. Downstairs the finished basement is an absolute GEM! 9ft ceilings, crown molding, large wall of built in cabinets, stunning bar with stone accents, game room, office and another half bathroom! Superior walls in basement guarantee basement stays dry. Outside is a nice sized fenced yard with a shed and patio to enjoy this summer! Truly one of a kind, this one will not last!
Location
State NJ
County Ocean
Area Stafford Twp (21531)
Zoning R90
Rooms
Other Rooms Dining Room, Sitting Room, Bedroom 2, Bedroom 3, Kitchen, Game Room, Family Room, Basement, Bedroom 1, Laundry, Office, Bathroom 1, Bathroom 2, Half Bath
Basement Fully Finished, Water Proofing System
Interior
Interior Features Bar, Pantry, Built-Ins, Carpet, Ceiling Fan(s), Crown Moldings, Family Room Off Kitchen, Floor Plan - Open, Kitchen - Eat-In, Recessed Lighting, Walk-in Closet(s), Stall Shower, Wood Floors
Hot Water Natural Gas
Heating Forced Air
Cooling Central A/C
Flooring Hardwood, Ceramic Tile, Partially Carpeted
Fireplaces Number 1
Fireplaces Type Stone
Equipment Built-In Microwave, Stove, Refrigerator, Dishwasher, Dryer
Fireplace Y
Appliance Built-In Microwave, Stove, Refrigerator, Dishwasher, Dryer
Heat Source Natural Gas
Laundry Main Floor
Exterior
Exterior Feature Patio(s)
Parking Features Garage - Front Entry
Garage Spaces 1.0
Water Access N
Roof Type Shingle
Accessibility None
Porch Patio(s)
Attached Garage 1
Total Parking Spaces 1
Garage Y
Building
Story 2
Sewer Public Sewer
Water Public
Architectural Style Contemporary
Level or Stories 2
Additional Building Above Grade, Below Grade
Structure Type 9'+ Ceilings
New Construction N
Schools
Elementary Schools Ocean Acres
School District Stafford Township Public Schools
Others
Senior Community No
Tax ID 31-00044 84-00014
Ownership Fee Simple
SqFt Source Estimated
Acceptable Financing Cash, Conventional, FHA, VA
Horse Property N
Listing Terms Cash, Conventional, FHA, VA
Financing Cash,Conventional,FHA,VA
Special Listing Condition Standard
Read Less

Bought with Non Member • Metropolitan Regional Information Systems, Inc.



