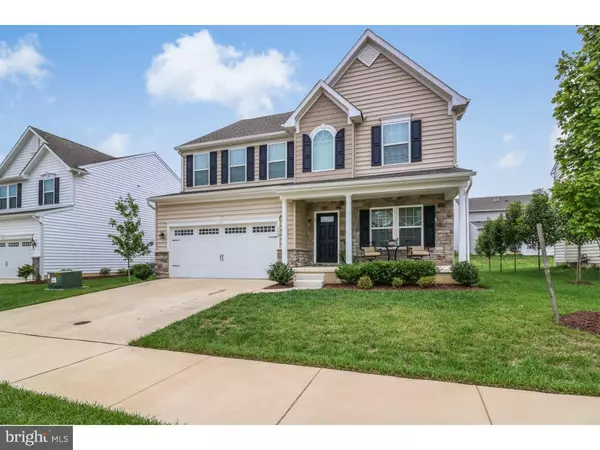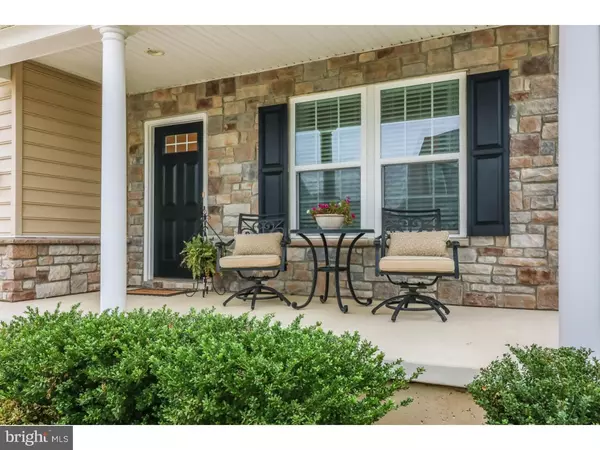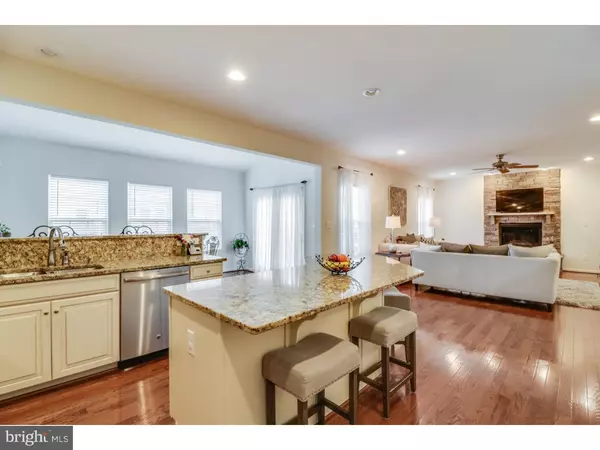For more information regarding the value of a property, please contact us for a free consultation.
719 BANNING DR Middletown, DE 19709
Want to know what your home might be worth? Contact us for a FREE valuation!

Our team is ready to help you sell your home for the highest possible price ASAP
Key Details
Sold Price $399,900
Property Type Single Family Home
Sub Type Detached
Listing Status Sold
Purchase Type For Sale
Square Footage 3,675 sqft
Price per Sqft $108
Subdivision High Hook Farms
MLS Listing ID 1003240372
Sold Date 03/27/19
Style Colonial
Bedrooms 4
Full Baths 3
Half Baths 1
HOA Fees $14/ann
HOA Y/N Y
Abv Grd Liv Area 3,675
Originating Board TREND
Year Built 2015
Annual Tax Amount $3,325
Tax Year 2017
Lot Size 6,098 Sqft
Acres 0.14
Lot Dimensions 0X0
Property Description
Don't wait for new construction when you can put yourself in this very highly optioned, practically brand new home in High Hook Farms. This fantastic property features a very open center hall colonial design that offers all of the amenities a modern lifestyle commands. As you enter through the foyer you will immediately notice the luxurious hardwood floors and ample mill work throughout. Just a bit further and you will find yourself in the vast kitchen and family room. The spacious kitchen features an abundance of counter space, a gourmet island, and a full pantry. The breakfast room is lined with windows and makes the perfect place to begin your day. The formal dining room is where you will gather for holidays and special occasions. Upstairs the owners suite is luxurious and features a tray ceiling and walk-in closet. The fantastic four-piece bath will make you feel like you are at the spa every day. There are three more bedrooms, a hall bath and a laundry room on this level. The lower level offers even more space and another full bath! This home has it all. This home is ready to go so schedule your tour today!
Location
State DE
County New Castle
Area South Of The Canal (30907)
Zoning S
Rooms
Other Rooms Living Room, Dining Room, Primary Bedroom, Bedroom 2, Bedroom 3, Kitchen, Family Room, Bedroom 1, Other
Basement Full, Fully Finished
Interior
Interior Features Primary Bath(s), Kitchen - Island, Kitchen - Eat-In
Hot Water Electric
Heating Forced Air
Cooling Central A/C
Flooring Wood, Fully Carpeted
Fireplaces Number 1
Fireplaces Type Stone
Equipment Built-In Range, Oven - Double, Oven - Self Cleaning, Dishwasher, Disposal, Built-In Microwave
Fireplace Y
Appliance Built-In Range, Oven - Double, Oven - Self Cleaning, Dishwasher, Disposal, Built-In Microwave
Heat Source Natural Gas
Laundry Upper Floor
Exterior
Exterior Feature Deck(s), Porch(es)
Parking Features Built In
Garage Spaces 5.0
Utilities Available Cable TV
Water Access N
Roof Type Pitched
Accessibility None
Porch Deck(s), Porch(es)
Attached Garage 2
Total Parking Spaces 5
Garage Y
Building
Lot Description Level, Front Yard, Rear Yard, SideYard(s)
Story 2
Foundation Stone
Sewer Public Sewer
Water Public
Architectural Style Colonial
Level or Stories 2
Additional Building Above Grade
New Construction N
Schools
School District Appoquinimink
Others
HOA Fee Include Common Area Maintenance
Senior Community No
Tax ID 13-019.13-093
Ownership Fee Simple
SqFt Source Assessor
Security Features Security System
Special Listing Condition Standard
Read Less

Bought with Richard Boyer • Empower Real Estate, LLC



