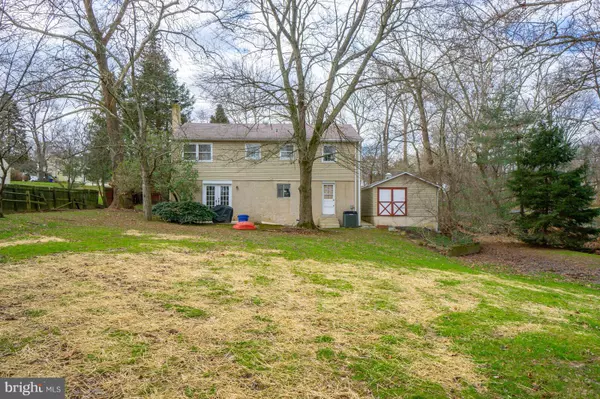For more information regarding the value of a property, please contact us for a free consultation.
4475 BETHEL RD Boothwyn, PA 19061
Want to know what your home might be worth? Contact us for a FREE valuation!

Our team is ready to help you sell your home for the highest possible price ASAP
Key Details
Sold Price $235,000
Property Type Single Family Home
Sub Type Detached
Listing Status Sold
Purchase Type For Sale
Square Footage 1,916 sqft
Price per Sqft $122
Subdivision Gardendale
MLS Listing ID PADE322286
Sold Date 03/20/19
Style Bi-level
Bedrooms 4
Full Baths 2
Half Baths 1
HOA Y/N N
Abv Grd Liv Area 1,916
Originating Board BRIGHT
Year Built 1979
Annual Tax Amount $6,601
Tax Year 2018
Lot Size 0.537 Acres
Acres 0.53
Lot Dimensions 180 x 130
Property Description
Price Improvement!!! Open House Sunday 1/27, 2:30-4:30!!! Welcome to this wonderful home! (Please note, mailing address is incorrect in Public Record, changed to Upper Chichester as Post Office, being corrected) Plenty of room for the entire family, with lots of space on the main and lower levels. Enter through the front door, with the split stair case to the main and lower levels. Heading up, a large living room, dining room and eat-in kitchen. Plenty of windows with lots of light. Great entertaining space. Heading down the hallway, there is a full updated tile bath and hallway linen closet, 2 bedrooms with nice closet space, along with the Master Bedroom with attached updated master powder room. Continuing on to the lower level, there is an additional bedroom with plenty of closet space and a bonus room suitable for an office/playroom. The laundry room is conveniently located across the hallway, with the garage inside access there as well. The expansive family room is a wonderful space for relaxing or entertaining, with beautiful brick wood-burning fireplace with raised hearth; perfect for those chilly nights. Enjoy the french doors accessing the back patio and yard with fencing. Lots of room for picnics, yard games, great family fun!! Detached and attached 1-car garage, with plenty of driveway parking. Set well off of main road, quieter and more private. HVAC system installed 2016, with electric back-up. 1-Yr Home Warranty. Don't miss out on touring this wonderful home!
Location
State PA
County Delaware
Area Upper Chichester Twp (10409)
Zoning RESIDENTIAL
Rooms
Other Rooms Living Room, Dining Room, Primary Bedroom, Bedroom 2, Bedroom 3, Bedroom 4, Kitchen, Den, Laundry, Bonus Room
Basement Full
Main Level Bedrooms 3
Interior
Interior Features Attic, Attic/House Fan, Carpet, Ceiling Fan(s), Floor Plan - Traditional, Kitchen - Eat-In, Kitchen - Table Space, Stall Shower
Hot Water Electric
Heating Forced Air
Cooling Attic Fan, Central A/C
Flooring Carpet, Ceramic Tile, Laminated
Fireplaces Number 1
Fireplaces Type Brick, Wood, Mantel(s)
Equipment Dishwasher, Exhaust Fan, Microwave, Oven/Range - Electric, Refrigerator, Water Heater - High-Efficiency
Furnishings No
Fireplace Y
Window Features Storm
Appliance Dishwasher, Exhaust Fan, Microwave, Oven/Range - Electric, Refrigerator, Water Heater - High-Efficiency
Heat Source Electric
Laundry Has Laundry, Lower Floor, Hookup
Exterior
Exterior Feature Patio(s)
Parking Features Garage - Front Entry, Garage Door Opener, Inside Access, Built In, Basement Garage
Garage Spaces 5.0
Fence Split Rail
Utilities Available Cable TV, Electric Available
Water Access N
View Creek/Stream
Roof Type Shingle
Street Surface Black Top
Accessibility 2+ Access Exits, Accessible Switches/Outlets
Porch Patio(s)
Road Frontage Easement/Right of Way, Road Maintenance Agreement
Attached Garage 1
Total Parking Spaces 5
Garage Y
Building
Lot Description Front Yard, Level, No Thru Street, Open, Rear Yard, SideYard(s), Stream/Creek
Story 2
Sewer Public Sewer
Water Public
Architectural Style Bi-level
Level or Stories 2
Additional Building Above Grade, Below Grade
New Construction N
Schools
High Schools Chichester Senior
School District Chichester
Others
Senior Community No
Tax ID 09-00-00340-01
Ownership Fee Simple
SqFt Source Assessor
Acceptable Financing Cash, Conventional, FHA, VA
Horse Property N
Listing Terms Cash, Conventional, FHA, VA
Financing Cash,Conventional,FHA,VA
Special Listing Condition Standard
Read Less

Bought with Scott Warren • Owners.com



