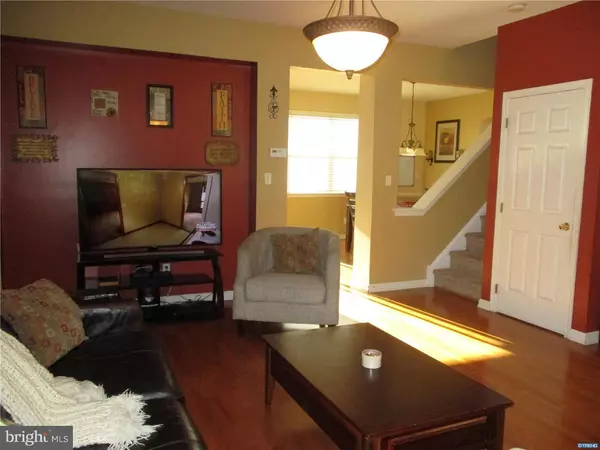For more information regarding the value of a property, please contact us for a free consultation.
4 KERRIN RD Bear, DE 19701
Want to know what your home might be worth? Contact us for a FREE valuation!

Our team is ready to help you sell your home for the highest possible price ASAP
Key Details
Sold Price $284,900
Property Type Single Family Home
Sub Type Detached
Listing Status Sold
Purchase Type For Sale
Square Footage 2,275 sqft
Price per Sqft $125
Subdivision Brennan Estates
MLS Listing ID DENC198914
Sold Date 03/01/19
Style Colonial
Bedrooms 3
Full Baths 2
Half Baths 1
HOA Fees $20/ann
HOA Y/N Y
Abv Grd Liv Area 1,525
Originating Board TREND
Year Built 1999
Annual Tax Amount $2,137
Tax Year 2018
Lot Size 5,663 Sqft
Acres 0.13
Lot Dimensions 53 x 110
Property Description
Appo Schools w/the preferred feeder patterns, delightful 3BR, 2.1 detached, brick front Home. Many original upgrades include Hardwood/Laminate Flooring, Updated appliances...all included, Fireplace, Stamped Concrete Patio, Pergola and fenced yard. Legal, Permitted, Finished Basement...Media/play room w/Egress Window adds approx 600 sq ft with lots of daylight from Egress window. New Carpet added on upper level in 2018. Brand new roof will be installed by seller prior to settlement + the seller is providing a High Quality Home Buyer's Warranty. FHA, VA and USDA (100%) financing Avail. With just a few cosmetics you can make this home a show place!
Location
State DE
County New Castle
Area Newark/Glasgow (30905)
Zoning NC5
Direction Northeast
Rooms
Other Rooms Living Room, Dining Room, Primary Bedroom, Bedroom 2, Kitchen, Family Room, Bedroom 1, Laundry, Other, Attic
Basement Full, Fully Finished, Walkout Level
Interior
Interior Features Kitchen - Eat-In, Primary Bath(s)
Hot Water Electric
Heating Forced Air
Cooling Central A/C
Flooring Fully Carpeted, Vinyl, Wood
Fireplaces Number 1
Fireplaces Type Gas/Propane
Equipment Built-In Microwave, Built-In Range, Dishwasher, Disposal, Oven - Self Cleaning
Fireplace Y
Appliance Built-In Microwave, Built-In Range, Dishwasher, Disposal, Oven - Self Cleaning
Heat Source Natural Gas
Laundry Main Floor
Exterior
Exterior Feature Patio(s), Porch(es)
Parking Features Inside Access
Garage Spaces 3.0
Fence Other
Utilities Available Cable TV
Water Access N
Roof Type Pitched,Shingle
Accessibility None
Porch Patio(s), Porch(es)
Attached Garage 1
Total Parking Spaces 3
Garage Y
Building
Lot Description Open
Story 2
Foundation Concrete Perimeter
Sewer Public Sewer
Water Public
Architectural Style Colonial
Level or Stories 2
Additional Building Above Grade, Below Grade
Structure Type 9'+ Ceilings
New Construction N
Schools
School District Appoquinimink
Others
Senior Community No
Tax ID 1104620226
Ownership Fee Simple
SqFt Source Assessor
Security Features Security System
Special Listing Condition Standard
Read Less

Bought with Angela M Ferguson • Coldwell Banker Realty



