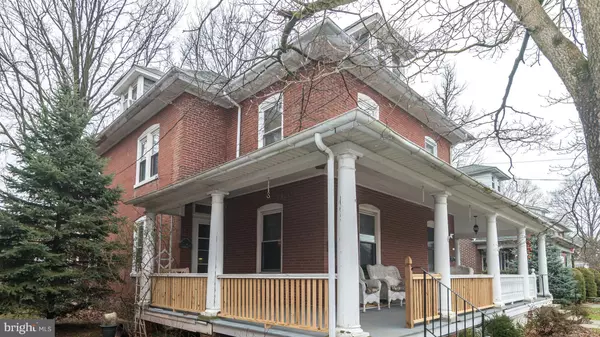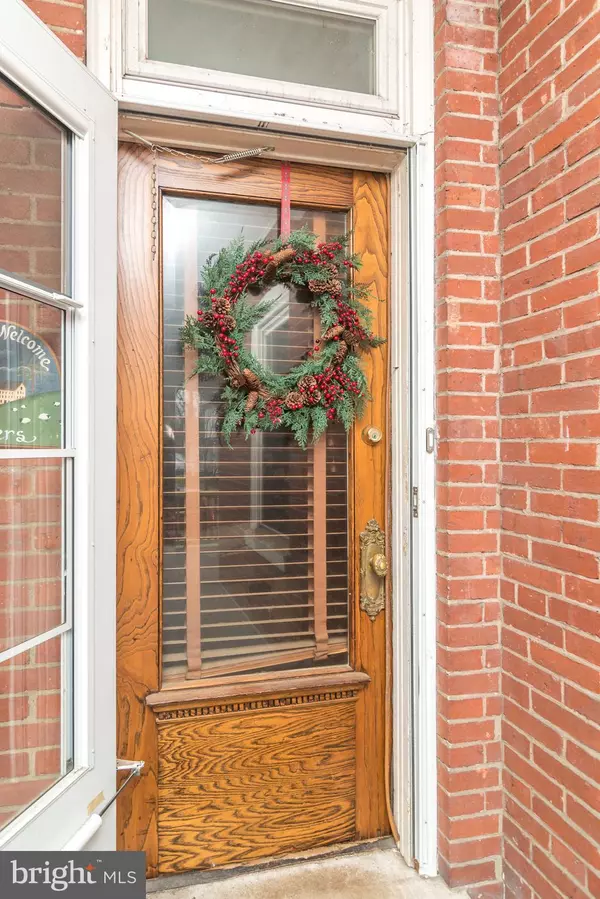For more information regarding the value of a property, please contact us for a free consultation.
616 DERSTINE AVE Lansdale, PA 19446
Want to know what your home might be worth? Contact us for a FREE valuation!

Our team is ready to help you sell your home for the highest possible price ASAP
Key Details
Sold Price $187,500
Property Type Single Family Home
Sub Type Twin/Semi-Detached
Listing Status Sold
Purchase Type For Sale
Square Footage 2,062 sqft
Price per Sqft $90
Subdivision West Ward
MLS Listing ID PAMC373596
Sold Date 02/22/19
Style Colonial
Bedrooms 4
Full Baths 1
Half Baths 1
HOA Y/N N
Abv Grd Liv Area 2,062
Originating Board BRIGHT
Year Built 1924
Annual Tax Amount $3,997
Tax Year 2020
Lot Size 3,825 Sqft
Acres 0.09
Property Description
Welcome to this 4 bedroom 1.5 bath brick twin in West Ward. Craftsman style at its best. Beautiful wood through out; solid wood doors, wide baseboards, doors/windows /doorways are all trimmed with decorative molding, transom windows above the exterior doors, and hardwood floors under the carpet. Roof is newer. Oil boiler heater was replace in Oct of 2018. The eat in kitchen is the hub of this home, with oak cabinets, stainless gas range, conventionally located exterior door that leads to a fenced in yard with mature trees perfect for entertaining. Walking distance to the train, restaurants and shopping. Close to the PA turnpike. This is a diamond in the rough, need some TLC but the layout and room sizes are exceptional. Similar homes in the area are selling for much higher.
Location
State PA
County Montgomery
Area Lansdale Boro (10611)
Zoning RA
Rooms
Other Rooms Living Room, Dining Room, Primary Bedroom, Bedroom 2, Bedroom 3, Kitchen, Bedroom 1
Basement Full
Interior
Interior Features Ceiling Fan(s), Combination Dining/Living, Floor Plan - Traditional, Kitchen - Eat-In, Walk-in Closet(s), Window Treatments
Hot Water Oil
Heating Hot Water
Cooling Window Unit(s)
Flooring Carpet
Equipment Built-In Microwave, Dishwasher, Dryer, Oven/Range - Gas, Stainless Steel Appliances
Fireplace N
Window Features Bay/Bow
Appliance Built-In Microwave, Dishwasher, Dryer, Oven/Range - Gas, Stainless Steel Appliances
Heat Source Oil
Laundry Main Floor
Exterior
Utilities Available Cable TV, Natural Gas Available
Amenities Available None
Water Access N
Roof Type Shingle
Accessibility None
Garage N
Building
Story 3+
Sewer Public Sewer
Water Public
Architectural Style Colonial
Level or Stories 3+
Additional Building Above Grade, Below Grade
Structure Type 9'+ Ceilings
New Construction N
Schools
High Schools N Penn
School District North Penn
Others
HOA Fee Include None
Senior Community No
Tax ID 11-00-04180-003
Ownership Fee Simple
SqFt Source Assessor
Acceptable Financing Cash, Conventional, FHA
Horse Property N
Listing Terms Cash, Conventional, FHA
Financing Cash,Conventional,FHA
Special Listing Condition Standard
Read Less

Bought with Amin Z Beyah • BHHS Fox & Roach-Chestnut Hill



