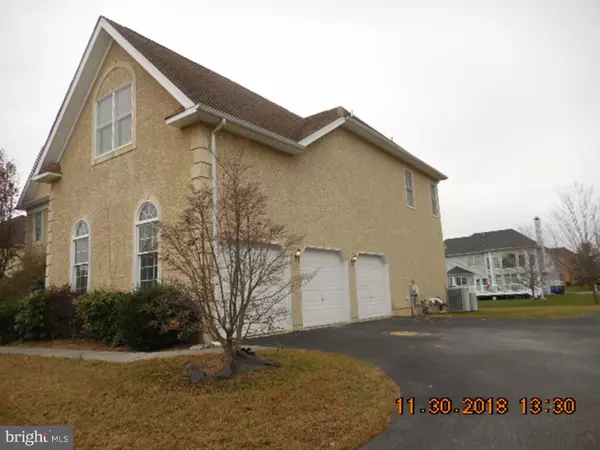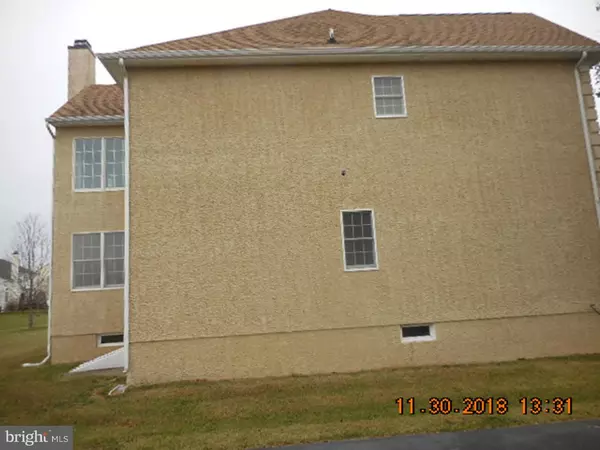For more information regarding the value of a property, please contact us for a free consultation.
808 LOWELL DR Bear, DE 19701
Want to know what your home might be worth? Contact us for a FREE valuation!

Our team is ready to help you sell your home for the highest possible price ASAP
Key Details
Sold Price $400,250
Property Type Single Family Home
Sub Type Detached
Listing Status Sold
Purchase Type For Sale
Square Footage 4,225 sqft
Price per Sqft $94
Subdivision Red Lion Chase
MLS Listing ID DENC315914
Sold Date 02/21/19
Style Colonial
Bedrooms 4
Full Baths 3
Half Baths 1
HOA Fees $116/mo
HOA Y/N Y
Abv Grd Liv Area 4,225
Originating Board TREND
Year Built 2007
Annual Tax Amount $4,768
Tax Year 2017
Lot Size 0.370 Acres
Acres 0.37
Lot Dimensions 100 X 150
Property Description
Great opportunity to own this 2 story colonial located in Red Lion Chase. Home is conveniently located to major roadways & school. Features include a formal living & dining room, 1st floor office, 2 story great room with f/p. Updated kitchen with breakfast room. Upstairs you will find the master suite w/ gas f/p, sitting area, bath w/ soaking tub & stall shower. 3 other generous size bedrooms & 2 full baths. Back & front staircase. Full unfinished basement & 3 car garage. Any and all inspections are for informational purposes only. Seller will not make any repairs or make any price adjustments. Cash offers must have proof of funds dated w/I 30 days. All financing offers (renovation only) must have pre-approval. All offers must be submitted by the buyer's agent using the online offer management system. Access the system via the link below. A technology fee ($150) will apply to the buyer's agent upon consummation of a sale. See agent's remark section for web address. Property must be on 10 days before seller will look at any offers. Bank addendum required with accepted offer.***
Location
State DE
County New Castle
Area Newark/Glasgow (30905)
Zoning S
Rooms
Other Rooms Living Room, Dining Room, Primary Bedroom, Bedroom 2, Bedroom 3, Kitchen, Family Room, Bedroom 1, Laundry, Office, Bathroom 1, Bathroom 2, Bathroom 3
Basement Full, Unfinished
Interior
Interior Features Primary Bath(s), Kitchen - Island, Butlers Pantry, Ceiling Fan(s), Stall Shower, Dining Area
Hot Water Natural Gas
Heating Forced Air
Cooling Central A/C
Flooring Wood, Fully Carpeted, Tile/Brick
Fireplaces Number 2
Fireplaces Type Gas/Propane
Equipment Cooktop, Oven - Wall, Oven - Double, Oven - Self Cleaning, Dishwasher, Refrigerator, Built-In Microwave
Fireplace Y
Appliance Cooktop, Oven - Wall, Oven - Double, Oven - Self Cleaning, Dishwasher, Refrigerator, Built-In Microwave
Heat Source Natural Gas
Laundry Main Floor
Exterior
Parking Features Inside Access, Garage Door Opener
Garage Spaces 5.0
Utilities Available Cable TV
Water Access N
Roof Type Pitched
Accessibility None
Attached Garage 3
Total Parking Spaces 5
Garage Y
Building
Lot Description Front Yard, Rear Yard, SideYard(s)
Story 2
Sewer Public Sewer
Water Public
Architectural Style Colonial
Level or Stories 2
Additional Building Above Grade
Structure Type Cathedral Ceilings,9'+ Ceilings,High
New Construction N
Schools
School District Colonial
Others
Senior Community No
Tax ID 12-020.00-178
Ownership Fee Simple
SqFt Source Estimated
Special Listing Condition REO (Real Estate Owned)
Read Less

Bought with Clarissa Howard • BHHS Fox & Roach - Hockessin



