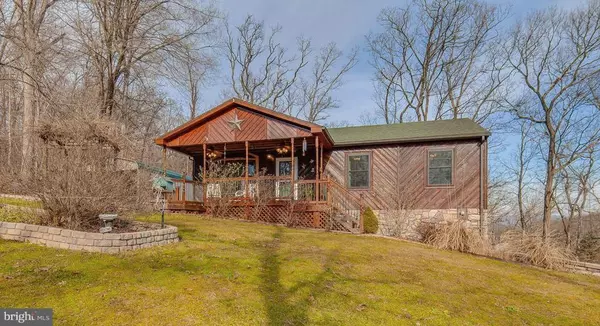For more information regarding the value of a property, please contact us for a free consultation.
143 COON HOLLOW TRL Hedgesville, WV 25427
Want to know what your home might be worth? Contact us for a FREE valuation!

Our team is ready to help you sell your home for the highest possible price ASAP
Key Details
Sold Price $200,000
Property Type Single Family Home
Sub Type Detached
Listing Status Sold
Purchase Type For Sale
Square Footage 1,760 sqft
Price per Sqft $113
Subdivision Hawks Nest
MLS Listing ID WVMO108480
Sold Date 02/15/19
Style Ranch/Rambler
Bedrooms 4
Full Baths 2
HOA Fees $8/ann
HOA Y/N Y
Abv Grd Liv Area 1,360
Originating Board BRIGHT
Year Built 1994
Annual Tax Amount $1,138
Tax Year 2018
Lot Size 3.620 Acres
Acres 3.62
Property Description
Tucked among mature trees on 3.64 acres, this lovely cottage style rancher offers over 1750 sq ft of finished living space to enjoy! Features include 4 bedrooms and 2 full baths along with a fully finished basement complete w/ a den, large family room and storage space. The exterior features custom stone work along with a newly added wrap around deck. Any car enthusiast will love the 38 x 40 detached garage/workshop with oversized doors, plumbing & electric. Also includes an updated kitchen, fresh interior paint and a newer roof and windows!
Location
State WV
County Morgan
Zoning 101
Rooms
Other Rooms Dining Room, Primary Bedroom, Bedroom 2, Bedroom 3, Bedroom 4, Kitchen, Family Room, Laundry, Storage Room
Basement Fully Finished, Walkout Level, Side Entrance, Heated, Connecting Stairway
Main Level Bedrooms 3
Interior
Interior Features Attic, Built-Ins, Ceiling Fan(s), Chair Railings, Dining Area, Entry Level Bedroom, Floor Plan - Traditional, Pantry
Hot Water Electric
Heating Heat Pump(s), Other, Baseboard - Electric
Cooling Central A/C, Ceiling Fan(s), Programmable Thermostat
Flooring Laminated
Equipment Dishwasher, Dryer, Washer, Refrigerator, Icemaker, Oven/Range - Electric, Water Heater
Fireplace N
Window Features Bay/Bow,Triple Pane,Energy Efficient,Screens
Appliance Dishwasher, Dryer, Washer, Refrigerator, Icemaker, Oven/Range - Electric, Water Heater
Heat Source Electric, Other
Laundry Lower Floor
Exterior
Exterior Feature Wrap Around, Porch(es), Deck(s)
Parking Features Garage Door Opener
Garage Spaces 4.0
Carport Spaces 2
Utilities Available Under Ground
Water Access N
View Trees/Woods
Roof Type Asphalt
Accessibility None
Porch Wrap Around, Porch(es), Deck(s)
Total Parking Spaces 4
Garage Y
Building
Lot Description Trees/Wooded
Story 2
Sewer Septic Pump
Water Well
Architectural Style Ranch/Rambler
Level or Stories 2
Additional Building Above Grade, Below Grade
Structure Type Tray Ceilings,Dry Wall
New Construction N
Schools
Elementary Schools Pleasant View
Middle Schools Warm Springs
High Schools Berkeley Springs
School District Morgan County Schools
Others
HOA Fee Include Road Maintenance
Senior Community No
Tax ID 072003300000000
Ownership Fee Simple
SqFt Source Estimated
Security Features Smoke Detector
Special Listing Condition Standard
Read Less

Bought with Jonathan A Shively • 4 State Real Estate LLC



