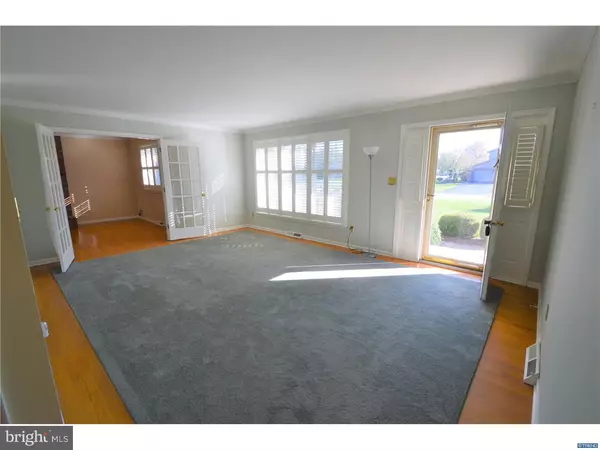For more information regarding the value of a property, please contact us for a free consultation.
120 LORETTA LN Bear, DE 19701
Want to know what your home might be worth? Contact us for a FREE valuation!

Our team is ready to help you sell your home for the highest possible price ASAP
Key Details
Sold Price $315,000
Property Type Single Family Home
Sub Type Detached
Listing Status Sold
Purchase Type For Sale
Square Footage 1,941 sqft
Price per Sqft $162
Subdivision Caravel Farms
MLS Listing ID DENC101302
Sold Date 12/14/18
Style Ranch/Rambler
Bedrooms 3
Full Baths 2
HOA Fees $2/ann
HOA Y/N Y
Abv Grd Liv Area 1,941
Originating Board TREND
Year Built 1987
Annual Tax Amount $3,041
Tax Year 2017
Lot Size 0.510 Acres
Acres 0.51
Lot Dimensions 130 X 170
Property Description
Rare Ranch Style Home. Quick Settlement Possible. Not too small, not too big. Welcome to this beautiful 3 Bed, 2 Bath Brick Ranch, 0.51 acres, Premium Lot backs to trees for privacy and provides the beauty of fall colors. Original owners have taken great care of this home. Covered Front Porch. Gleaming hardwood flooring throughout the majority of the home (LR, FR, DR, Each BedRm and Hall), quality 6-panel white interior doors. Apprx age Roof yr 2013 and HVAC yr 2002. Other improvements include New Kitchen Appliances, Washer and Dryer; Home Generator, Heavy Vinyl Interior Shutter Style Blinds (magnetic and multi-level closures) including the Shutter Slider Panels on the sliding door in the Dining Rm. Enter into the large Living Room with front window view, crown molding, opens to Dining and Kitchen or French doors to the Family Room. The Family Room features multiple windows with back and front view and full Brick wood burning fireplace and crown molding. Spacious Kitchen with double sink, window to view backyard, new stainless/black appliances include Dishwasher, Microwave, Stove, Refrig, and has open space for more cabinet/counters if desired, finishing touches of crown/chair molding which continues into the Dining. The Dining Room is great for everyday or formal gatherings, tiffany style light and sliding door to the Multi-Season SunRoom; which offers surround windows with screens, brick wall, ceiling fan, concrete floor for low maintenance, side door to backyard. The Hall Bath was updated with new toilet and countertop, oversized vanity, with tile flooring and walls and shower/tub. The Master Suite has double door sliding closet doors, back window view, fully renovated private bath with a gorgeous shower/tub with shelving, oversized sink vanity, new vinyl floor and has a window with back view. Beds 2 and 3 are spacious with front window view. Full size basement w/concrete block, sump pump, French drain, good ceiling height and great for storage or additional living space. Laundry Rm located between Family Rm and Garage, new W/D and has a laundry sink. Side entry 2-car garage, with two door openers and keypad entry, oversized blacktop driveway. Beautiful and matured landscaped yard, curved design with blend of red and white stone and some paver border stone. Home also includes a Generac Generator and Security System. Room sizes are approx. HOA Info/Amount to be confirmed by Buyer.
Location
State DE
County New Castle
Area Newark/Glasgow (30905)
Zoning NC21
Rooms
Other Rooms Living Room, Dining Room, Primary Bedroom, Bedroom 2, Kitchen, Family Room, Bedroom 1, Laundry, Other, Attic
Basement Full, Unfinished, Drainage System
Interior
Interior Features Primary Bath(s), Ceiling Fan(s), Dining Area
Hot Water Electric
Heating Oil
Cooling Central A/C
Flooring Wood, Vinyl, Tile/Brick
Fireplaces Number 1
Fireplaces Type Brick
Equipment Dishwasher, Disposal, Built-In Microwave
Fireplace Y
Appliance Dishwasher, Disposal, Built-In Microwave
Heat Source Oil
Laundry Main Floor
Exterior
Exterior Feature Porch(es)
Parking Features Inside Access, Garage Door Opener, Oversized
Garage Spaces 5.0
Utilities Available Cable TV
Water Access N
Roof Type Shingle
Accessibility None
Porch Porch(es)
Attached Garage 2
Total Parking Spaces 5
Garage Y
Building
Story 1
Foundation Brick/Mortar
Sewer Public Sewer
Water Public
Architectural Style Ranch/Rambler
Level or Stories 1
Additional Building Above Grade
New Construction N
Schools
School District Christina
Others
HOA Fee Include Common Area Maintenance,Snow Removal
Senior Community No
Tax ID 11-027.00-111
Ownership Fee Simple
Security Features Security System
Acceptable Financing Conventional, VA, FHA 203(b)
Listing Terms Conventional, VA, FHA 203(b)
Financing Conventional,VA,FHA 203(b)
Read Less

Bought with Stephen J Mottola • Long & Foster Real Estate, Inc.



