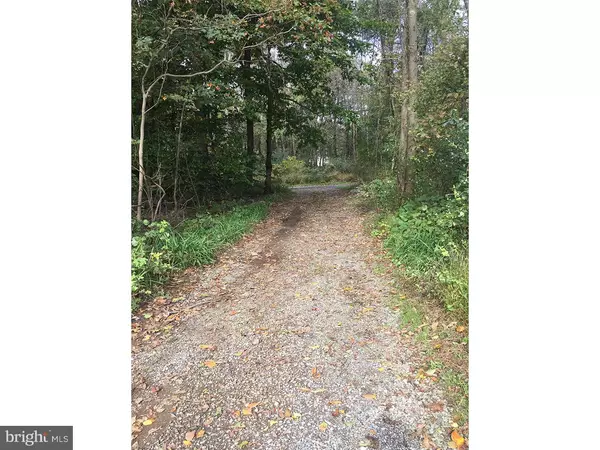For more information regarding the value of a property, please contact us for a free consultation.
50 STEEL TOWER LN Alburtis, PA 18011
Want to know what your home might be worth? Contact us for a FREE valuation!

Our team is ready to help you sell your home for the highest possible price ASAP
Key Details
Sold Price $100,000
Property Type Single Family Home
Sub Type Detached
Listing Status Sold
Purchase Type For Sale
Square Footage 1,344 sqft
Price per Sqft $74
Subdivision None Available
MLS Listing ID 1009949952
Sold Date 12/14/18
Style Other
Bedrooms 2
Full Baths 1
HOA Y/N N
Abv Grd Liv Area 1,344
Originating Board TREND
Year Built 1990
Annual Tax Amount $6,201
Tax Year 2018
Lot Size 3.590 Acres
Acres 3.59
Lot Dimensions IRREG
Property Description
3.5 acres of land (2 tax ID's combined) bordering rolling farmland in Longswamp Township. Currently on the lot there is a 2 story converted garage that had a first floor living room, bath, and full eat in kitchen. Upstairs there are 2 bedrooms. Overall this structure needs TLC, but wouldn't take much to make it a home. There is also a site where a single wide mobile home was recently removed. The septic system is believed to be from the early 90's and there is a well which just had a well pump recently installed. Buyer to confirm allowable uses, but this property may offer a few unique options from living in the converted garage, or placing another mobile home with well and septic already in place. With the picturesque views this site could also possibly be the perfect place to build your dream home. Come have a look!
Location
State PA
County Berks
Area Longswamp Twp (10259)
Zoning CONS
Rooms
Other Rooms Living Room, Primary Bedroom, Kitchen, Bedroom 1
Main Level Bedrooms 2
Interior
Interior Features Ceiling Fan(s), Kitchen - Eat-In
Hot Water Electric
Heating Propane, Wood Burn Stove, Forced Air
Cooling None
Flooring Fully Carpeted, Vinyl, Tile/Brick
Fireplace N
Heat Source Bottled Gas/Propane, Wood
Laundry Main Floor
Exterior
Exterior Feature Deck(s)
Garage Spaces 3.0
Carport Spaces 3
Water Access N
Roof Type Pitched,Shingle,Metal
Accessibility None
Porch Deck(s)
Total Parking Spaces 3
Garage N
Building
Lot Description Level, Front Yard, Rear Yard, SideYard(s)
Story 2
Sewer On Site Septic
Water Well
Architectural Style Other
Level or Stories 2
Additional Building Above Grade
New Construction N
Schools
High Schools Brandywine Heights
School District Brandywine Heights Area
Others
Senior Community No
Tax ID 59-5472-04-61-8595/59-5472-04-61-7333
Ownership Fee Simple
SqFt Source Assessor
Acceptable Financing Conventional
Listing Terms Conventional
Financing Conventional
Special Listing Condition Standard
Read Less

Bought with Jose Serrano • Keller Williams Realty Group



