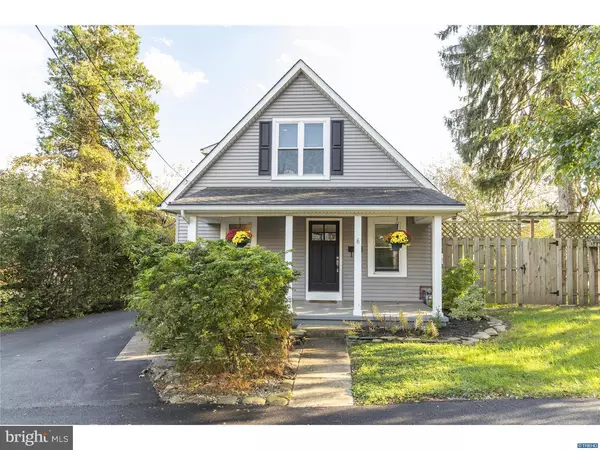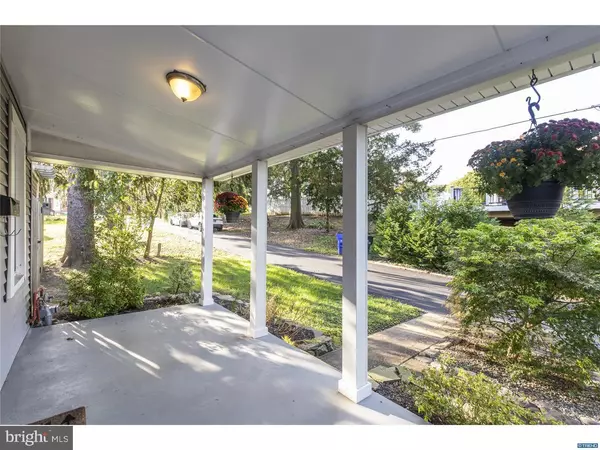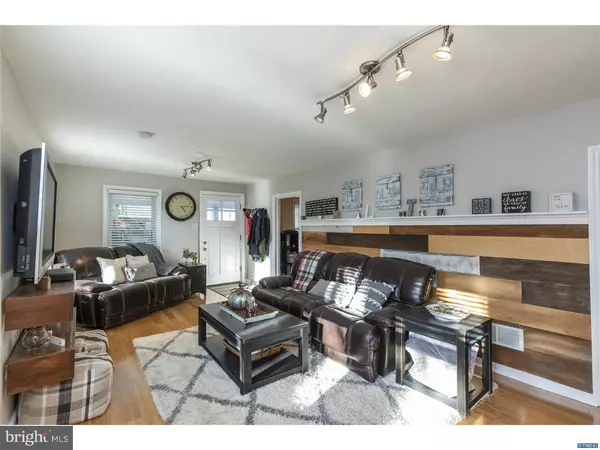For more information regarding the value of a property, please contact us for a free consultation.
6 BOND ST Wilmington, DE 19804
Want to know what your home might be worth? Contact us for a FREE valuation!

Our team is ready to help you sell your home for the highest possible price ASAP
Key Details
Sold Price $244,900
Property Type Single Family Home
Sub Type Detached
Listing Status Sold
Purchase Type For Sale
Subdivision Westfield
MLS Listing ID 1009993462
Sold Date 11/28/18
Style Bungalow
Bedrooms 4
Full Baths 2
HOA Y/N N
Originating Board TREND
Year Built 1925
Annual Tax Amount $1,406
Tax Year 2018
Lot Size 0.330 Acres
Acres 0.33
Lot Dimensions 61X215
Property Description
Be the lucky one to call this adorable bungalow home. This well-appointed spacious home is tucked away on a private 2 home street located in convenient Westfield & has been beautifully renovated from top to bottom with updates throughout! Highlights include newer roof, gutters with gutter guards, windows, siding, updated electrical & plumbing throughout, bamboo wood flooring on first level, neutral fresh paint, new lighting fixtures, new expanded driveway and the list goes on. A welcoming front porch leads to a spacious great room with shiplap wall flowing into an updated kitchen with shaker style wood cabinets, stylish granite counter top, subway tile back splash and stainless appliances including a new gas range. Completing this level are two generously sized guest bedrooms that share a full bath with a neutral granite topped vanity and bath with custom tile surround. Upstairs you will find a spacious hallway with wrought iron banister leading to the large Master bedroom with cathedral ceiling and updated full bath with granite vanity, shower with custom tile work & stone floor. An additional fourth bedroom round out this floor. Outside you will find an impressive private yard which includes a new fence and hosts a fantastic oversized detached 3-car garage with new windows & rubber 30 year roof(2017)- perfect for a workshop or car enthusiast. A large unfinished basement with potential 3rd full bath is perfect for even more storage. Convenient to shopping at Christiana Mall, and minutes from I-95, Christiana Care & University of Delaware. This completely maintenance free home is perfect for those who just want to move in and enjoy!
Location
State DE
County New Castle
Area Elsmere/Newport/Pike Creek (30903)
Zoning NC6.5
Rooms
Other Rooms Living Room, Primary Bedroom, Bedroom 2, Bedroom 3, Kitchen, Bedroom 1
Basement Full, Unfinished
Interior
Interior Features Primary Bath(s), Ceiling Fan(s), Stall Shower, Kitchen - Eat-In
Hot Water Natural Gas
Heating Gas, Forced Air
Cooling Central A/C
Flooring Wood, Tile/Brick
Equipment Built-In Range, Oven - Self Cleaning, Dishwasher, Disposal, Built-In Microwave
Fireplace N
Window Features Replacement
Appliance Built-In Range, Oven - Self Cleaning, Dishwasher, Disposal, Built-In Microwave
Heat Source Natural Gas
Laundry Basement
Exterior
Exterior Feature Porch(es)
Parking Features Oversized
Garage Spaces 6.0
Utilities Available Cable TV
Water Access N
Roof Type Pitched,Shingle
Accessibility None
Porch Porch(es)
Total Parking Spaces 6
Garage Y
Building
Lot Description Level, Front Yard, Rear Yard
Story 1.5
Foundation Brick/Mortar
Sewer Public Sewer
Water Public
Architectural Style Bungalow
Level or Stories 1.5
Structure Type Cathedral Ceilings
New Construction N
Schools
School District Red Clay Consolidated
Others
Senior Community No
Tax ID 08-050.20-359
Ownership Fee Simple
Acceptable Financing Conventional, VA, FHA 203(b)
Listing Terms Conventional, VA, FHA 203(b)
Financing Conventional,VA,FHA 203(b)
Read Less

Bought with Charles Bernardi • Coldwell Banker Realty



