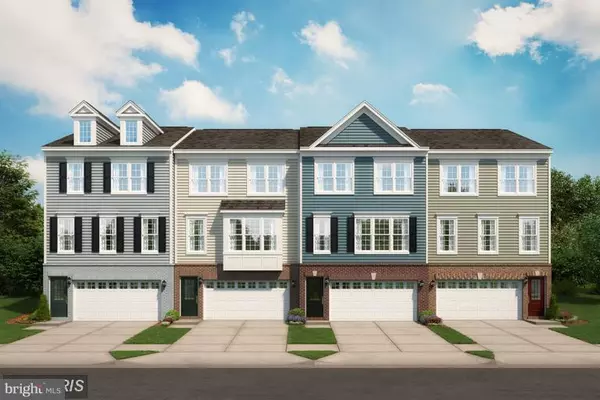For more information regarding the value of a property, please contact us for a free consultation.
13847 LITESPEED WAY Gainesville, VA 20155
Want to know what your home might be worth? Contact us for a FREE valuation!

Our team is ready to help you sell your home for the highest possible price ASAP
Key Details
Sold Price $464,990
Property Type Townhouse
Sub Type End of Row/Townhouse
Listing Status Sold
Purchase Type For Sale
Square Footage 2,200 sqft
Price per Sqft $211
Subdivision Heathcote Commons
MLS Listing ID 1003407744
Sold Date 11/20/18
Style Contemporary
Bedrooms 3
Full Baths 2
Half Baths 2
HOA Fees $155/mo
HOA Y/N Y
Abv Grd Liv Area 2,200
Originating Board MRIS
Year Built 2018
Lot Size 2,500 Sqft
Acres 0.06
Property Description
Design inspired contemporary farmhouse design townhomes for immediate move in. Up to 10' x 18' deck, hardwood stairs, hardwood flooring in the main level. Gorgeous Gourmet kitchen appliances w cooktop and double wall ovens & 10' island. Stunning bathroom upgrades. 3 thoughtfully sized bedrooms plus a large recreation room! Pool, clubhouse, dog park, playground. Ready for immediate occupancy.
Location
State VA
County Prince William
Rooms
Other Rooms Game Room, Attic
Basement Front Entrance, Daylight, Full, Fully Finished, Walkout Level
Interior
Interior Features Attic, Kitchen - Eat-In, Kitchen - Gourmet, Combination Kitchen/Dining, Combination Kitchen/Living, Kitchen - Island, Crown Moldings, Primary Bath(s), Wood Floors, Recessed Lighting, Floor Plan - Open
Hot Water 60+ Gallon Tank, Electric
Heating Central, Energy Star Heating System, Heat Pump(s), Programmable Thermostat
Cooling Central A/C, Energy Star Cooling System, Heat Pump(s), Programmable Thermostat, Whole House Exhaust Ventilation, Whole House Supply Ventilation
Equipment Washer/Dryer Hookups Only, Cooktop, Dishwasher, Disposal, Microwave, Oven - Double, Refrigerator
Fireplace N
Window Features Double Pane,ENERGY STAR Qualified,Insulated,Low-E,Screens
Appliance Washer/Dryer Hookups Only, Cooktop, Dishwasher, Disposal, Microwave, Oven - Double, Refrigerator
Heat Source Electric
Exterior
Parking Features Other
Garage Spaces 2.0
Community Features Commercial Vehicles Prohibited
Utilities Available Cable TV Available
Amenities Available Club House, Community Center, Jog/Walk Path, Pool - Outdoor, Tot Lots/Playground
Water Access N
Accessibility 36\"+ wide Halls, Doors - Lever Handle(s), Doors - Swing In
Attached Garage 2
Total Parking Spaces 2
Garage Y
Building
Story 3+
Foundation Slab
Sewer Public Sewer
Water Public
Architectural Style Contemporary
Level or Stories 3+
Additional Building Above Grade
Structure Type 9'+ Ceilings
New Construction Y
Schools
Middle Schools Bull Run
School District Prince William County Public Schools
Others
HOA Fee Include Lawn Care Front,Lawn Care Rear,Lawn Care Side,Lawn Maintenance,Recreation Facility,Sewer,Snow Removal,Trash
Senior Community No
Ownership Fee Simple
SqFt Source Estimated
Acceptable Financing Conventional, FHA, VA, VHDA
Listing Terms Conventional, FHA, VA, VHDA
Financing Conventional,FHA,VA,VHDA
Special Listing Condition Standard
Read Less

Bought with Troy J Sponaugle • Samson Properties



