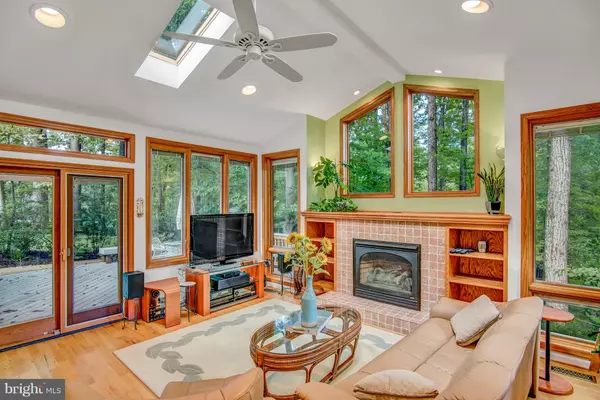For more information regarding the value of a property, please contact us for a free consultation.
8701 SUDBURY PL Alexandria, VA 22309
Want to know what your home might be worth? Contact us for a FREE valuation!

Our team is ready to help you sell your home for the highest possible price ASAP
Key Details
Sold Price $580,000
Property Type Single Family Home
Sub Type Detached
Listing Status Sold
Purchase Type For Sale
Square Footage 2,354 sqft
Price per Sqft $246
Subdivision Sedgewick Forest
MLS Listing ID 1002772396
Sold Date 11/09/18
Style Raised Ranch/Rambler
Bedrooms 3
Full Baths 3
HOA Y/N N
Abv Grd Liv Area 1,742
Originating Board MRIS
Year Built 1960
Annual Tax Amount $5,763
Tax Year 2017
Lot Size 0.459 Acres
Acres 0.46
Property Description
Cul de sac living in historic Mount Vernon. Meticulously maintained by wonderful owners in Sedgewick Forest*Private .46 acre lot*Sunroom addition with private patio*Main Level Master*TANKLESS hot water heater*2 car carport*Walkout basement with patio*huge workshop and utility space*California Closets*Furnace 2011*AC 2014*new paint*new gutters*new insulation in crawl space/attic*Brand new roof.
Location
State VA
County Fairfax
Zoning 120
Rooms
Other Rooms Dining Room, Primary Bedroom, Bedroom 2, Kitchen, Game Room, Family Room, Bedroom 1, Sun/Florida Room, Utility Room, Workshop
Basement Rear Entrance, Outside Entrance, Connecting Stairway, Daylight, Partial, Heated, Improved, Walkout Level, Windows, Workshop
Main Level Bedrooms 2
Interior
Interior Features Attic, Dining Area, Kitchen - Eat-In, Kitchen - Table Space, Primary Bath(s), Entry Level Bedroom, Upgraded Countertops, Solar Tube(s), Wood Floors, Floor Plan - Traditional
Hot Water Instant Hot Water, Tankless
Cooling Central A/C
Fireplaces Number 3
Fireplaces Type Equipment, Gas/Propane, Fireplace - Glass Doors, Screen
Equipment Dishwasher, Dryer, Exhaust Fan, Microwave, Oven - Single, Oven/Range - Electric, Refrigerator, Washer, Water Heater - Tankless
Fireplace Y
Appliance Dishwasher, Dryer, Exhaust Fan, Microwave, Oven - Single, Oven/Range - Electric, Refrigerator, Washer, Water Heater - Tankless
Heat Source Electric
Exterior
Exterior Feature Deck(s), Patio(s)
Garage Spaces 2.0
Fence Rear
Water Access N
Accessibility None
Porch Deck(s), Patio(s)
Total Parking Spaces 2
Garage N
Building
Lot Description Cul-de-sac, Landscaping, No Thru Street, Trees/Wooded
Story 2
Sewer Public Sewer
Water Public
Architectural Style Raised Ranch/Rambler
Level or Stories 2
Additional Building Above Grade, Below Grade
New Construction N
Schools
Elementary Schools Woodley Hills
High Schools Mount Vernon
School District Fairfax County Public Schools
Others
Senior Community No
Tax ID 110-2-8-1-19
Ownership Fee Simple
SqFt Source Assessor
Special Listing Condition Standard
Read Less

Bought with James T Kim • McEnearney Associates



