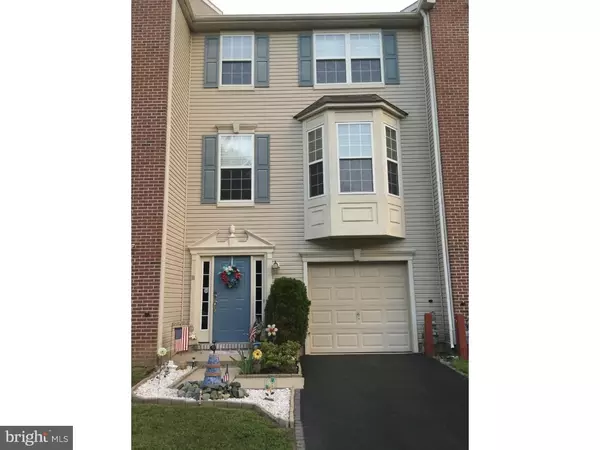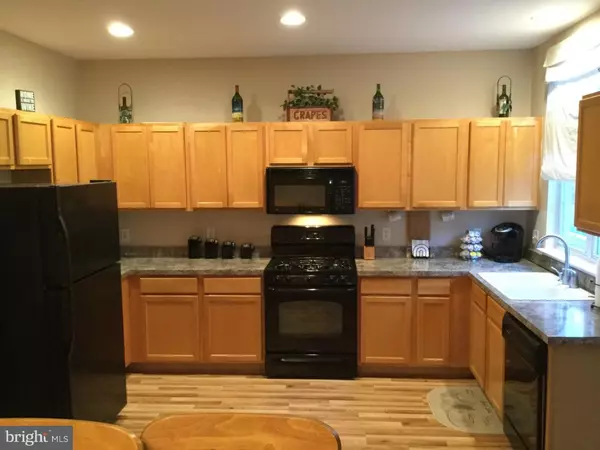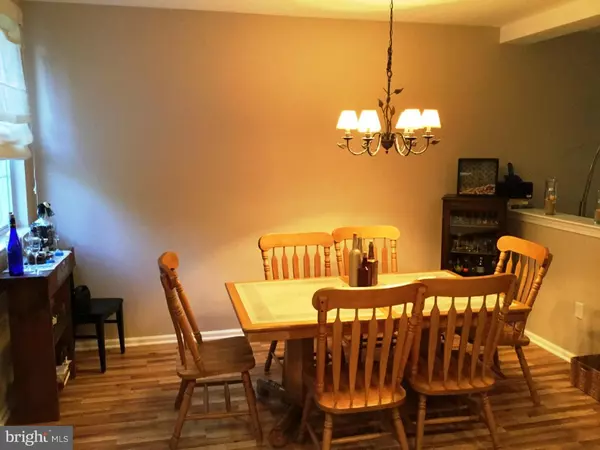For more information regarding the value of a property, please contact us for a free consultation.
11 BRITTANY LN Newark, DE 19701
Want to know what your home might be worth? Contact us for a FREE valuation!

Our team is ready to help you sell your home for the highest possible price ASAP
Key Details
Sold Price $230,000
Property Type Townhouse
Sub Type Interior Row/Townhouse
Listing Status Sold
Purchase Type For Sale
Square Footage 1,725 sqft
Price per Sqft $133
Subdivision Brennan Estates
MLS Listing ID 1002608850
Sold Date 10/30/18
Style Traditional
Bedrooms 3
Full Baths 2
Half Baths 1
HOA Fees $20/ann
HOA Y/N Y
Abv Grd Liv Area 1,725
Originating Board TREND
Year Built 2001
Annual Tax Amount $1,612
Tax Year 2017
Lot Size 2,614 Sqft
Acres 0.06
Lot Dimensions 20X120
Property Description
Very popular Brennan Estates townhome is now ready and avail for you. Welcome to 11 Brittany Ln. a very well loved and cared for home with lots of wonderful memories now waiting for you to create your own here in this 3 story 2/3 bedroom updated house. Enter the front door you will find new Hardwood floors leading you back to the TV room or a 3rd bedroom. sliders to a patio area, Laundry room and utilities. The 2nd floor/ main is where you will find a beautiful eat-in kitchen just waiting for you to have great holiday gathering and meals. All appliances stay. The hardwoods in the kit. are fresh and bright. The sliders take you to a freshly stained deck overlooking a well manicured lawn backing to woods/open space. The living room is large and open. There is a bay window (all tint can be removed) and a half bath. Upstairs there is a loft that works great as a home office or enclose it for another bedroom. The hall bath is bright and updated. The 2nd bedroom has a nice size closet and double windows. The main bedroom has vaulted ceilings, W/I closet a its own bath and lots of light. 11 Brittany is a Great place to make home. Lots of parks just down the street
Location
State DE
County New Castle
Area Newark/Glasgow (30905)
Zoning NCTH
Rooms
Other Rooms Living Room, Dining Room, Primary Bedroom, Bedroom 2, Kitchen, Family Room, Bedroom 1, Other, Attic
Basement Full, Outside Entrance, Fully Finished
Interior
Interior Features Primary Bath(s), Ceiling Fan(s), Kitchen - Eat-In
Hot Water Electric
Heating Gas, Forced Air
Cooling Central A/C
Flooring Wood, Fully Carpeted
Equipment Built-In Range, Oven - Self Cleaning, Dishwasher, Disposal
Fireplace N
Window Features Bay/Bow
Appliance Built-In Range, Oven - Self Cleaning, Dishwasher, Disposal
Heat Source Natural Gas
Laundry Main Floor
Exterior
Exterior Feature Deck(s), Patio(s)
Garage Spaces 2.0
Amenities Available Tot Lots/Playground
Water Access N
Roof Type Pitched
Accessibility None
Porch Deck(s), Patio(s)
Attached Garage 1
Total Parking Spaces 2
Garage Y
Building
Lot Description Level
Story 3+
Foundation Brick/Mortar
Sewer Public Sewer
Water Public
Architectural Style Traditional
Level or Stories 3+
Additional Building Above Grade
Structure Type Cathedral Ceilings,9'+ Ceilings
New Construction N
Schools
School District Appoquinimink
Others
HOA Fee Include Common Area Maintenance,Snow Removal,Parking Fee
Senior Community No
Tax ID 11-046.40-128
Ownership Fee Simple
Acceptable Financing Conventional, VA, FHA 203(b)
Listing Terms Conventional, VA, FHA 203(b)
Financing Conventional,VA,FHA 203(b)
Read Less

Bought with Brent Applebaum • Coldwell Banker Realty



