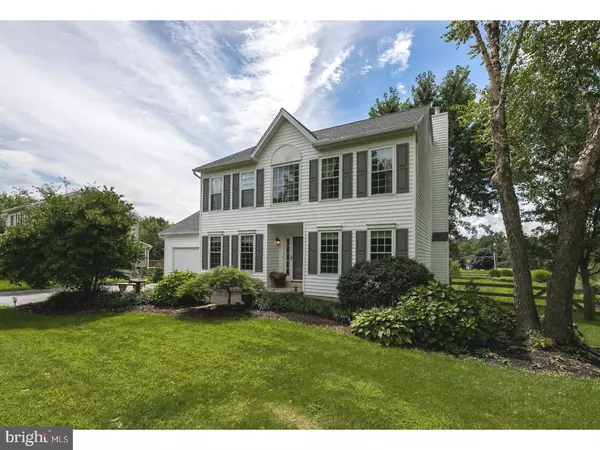For more information regarding the value of a property, please contact us for a free consultation.
460 CAITLIN CT Honey Brook, PA 19344
Want to know what your home might be worth? Contact us for a FREE valuation!

Our team is ready to help you sell your home for the highest possible price ASAP
Key Details
Sold Price $315,000
Property Type Single Family Home
Sub Type Detached
Listing Status Sold
Purchase Type For Sale
Square Footage 2,179 sqft
Price per Sqft $144
Subdivision Fox Brook
MLS Listing ID 1002250796
Sold Date 10/12/18
Style Colonial
Bedrooms 4
Full Baths 2
Half Baths 1
HOA Fees $37/ann
HOA Y/N Y
Abv Grd Liv Area 2,179
Originating Board TREND
Year Built 1998
Annual Tax Amount $6,011
Tax Year 2018
Lot Size 0.548 Acres
Acres 0.55
Lot Dimensions 0X0
Property Description
Welcome to 460 Caitlin Drive! This wonderful colonial home is ready for you to move right in! The first thing you'll notice is the paver patio that greets you as you walk up to the home. This is a great area to relax and read a book or enjoy a cup of coffee with friends and neighbors. As you enter the home you're greeted with gorgeous hardwood floors located throughout most of the first floor. There's a lovely den with french doors located off the foyer. This awesome space with built-in bookcases could be used as an office, playroom or a living room. The spacious, light-filled dining room features wainscoting and hardwood floors. Head into the family and relax in front of the wood burning fireplace! There's a large window that provides lovely views of the backyard. The kitchen features solid cherry cabinetry, granite countertops, a glass tile backsplash, island work-center, and stainless appliances. There's also a big pantry for extra storage! The eat-in kitchen provides plenty of space for relaxing and enjoying dinner. There's also a counter area for extra seating. A first-floor laundry room with shelving and a powder room complete the first floor. Let's head upstairs where you'll find four spacious bedrooms. The huge master bedroom features two walk-in closets and the master bathroom has double vanities, a shower, and a large soaking tub. The three other bedrooms are very spacious with plenty of closet space. As you head down to the lower level you'll find a finished basement on one side and an unfinished area on the other side. That could be a great shop or the perfect area for storage. There's also additional storage areas so you'll never run out of room! You'll find one of the best features of this lovely home when you head outside. Enjoy evenings on your deck or the large paver patio. This spectacular, flat backyard is next to open space and features a shed for additional storage. Additional bonuses include a new roof in 2017 and a country-like setting that still close to major roads and shopping. Don't miss your chance to see this beautiful home!
Location
State PA
County Chester
Area Honey Brook Twp (10322)
Zoning R1
Rooms
Other Rooms Living Room, Dining Room, Primary Bedroom, Bedroom 2, Bedroom 3, Kitchen, Family Room, Bedroom 1, Laundry, Other
Basement Full
Interior
Interior Features Kitchen - Island, Butlers Pantry, Kitchen - Eat-In
Hot Water Electric
Heating Propane, Forced Air
Cooling Central A/C
Fireplaces Number 1
Fireplace Y
Heat Source Bottled Gas/Propane
Laundry Main Floor
Exterior
Exterior Feature Deck(s), Patio(s)
Garage Spaces 4.0
Utilities Available Cable TV
Water Access N
Roof Type Pitched,Shingle
Accessibility None
Porch Deck(s), Patio(s)
Attached Garage 1
Total Parking Spaces 4
Garage Y
Building
Story 2
Sewer Public Sewer
Water Public
Architectural Style Colonial
Level or Stories 2
Additional Building Above Grade
New Construction N
Schools
Elementary Schools Honey Brook
School District Twin Valley
Others
HOA Fee Include Common Area Maintenance,Trash
Senior Community No
Tax ID 22-08 -0184
Ownership Fee Simple
Read Less

Bought with Charles J Becker IV • BHHS Fox & Roach-Malvern



