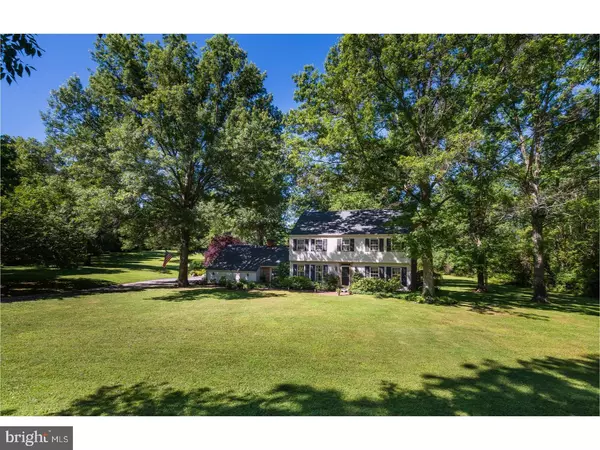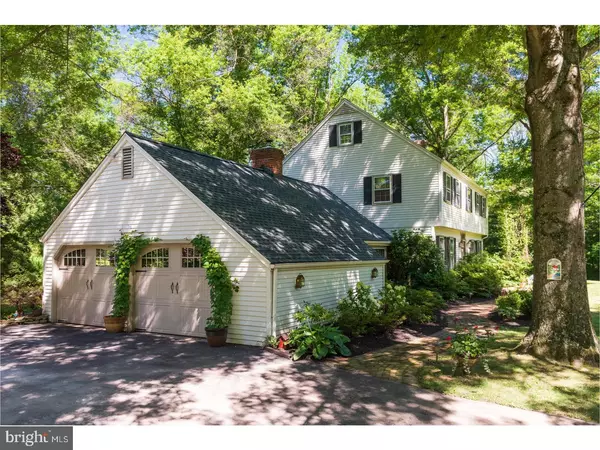For more information regarding the value of a property, please contact us for a free consultation.
101 TINKER HILL RD Phoenixville, PA 19460
Want to know what your home might be worth? Contact us for a FREE valuation!

Our team is ready to help you sell your home for the highest possible price ASAP
Key Details
Sold Price $575,000
Property Type Single Family Home
Sub Type Detached
Listing Status Sold
Purchase Type For Sale
Square Footage 2,394 sqft
Price per Sqft $240
Subdivision Four Oaks Farm
MLS Listing ID 1002089320
Sold Date 09/18/18
Style Colonial
Bedrooms 4
Full Baths 2
Half Baths 1
HOA Y/N N
Abv Grd Liv Area 2,394
Originating Board TREND
Year Built 1969
Annual Tax Amount $7,520
Tax Year 2018
Lot Size 2.300 Acres
Acres 2.3
Property Description
A stately center hall colonial, in the prestigious Four Oaks area of Schuylkill Township nestled on a 2.3 acre wooded, picturesque park like setting. Located in a quiet, country setting yet just minutes from Valley Forge Park, Phoenixville, Malvern, & the PA Turnpike and w/in walking distance to the YMCA. Access into the large lot is from a creek lined road. The driveway leads up to an impressive entrance filled with mature and colorful landscaping.Upon entering the home, to the right is a gracious formal living room with a wood burning fireplace; this room can also serve as a second family room to accommodate more usable living area. To the left of the foyer is a large dining room. Floor to ceiling windows enhance the beautiful views that surround this home. Main level enjoys wood & tile floors & a half bath.The kitchen is open to the family room allowing ease of entertaining family & friends. Renovated kitchen has custom cherry flooring & cabinetry, corian counters, seating bar area, built-in desk, newer stainless steel appliances, & center island. The rear kitchen wall was extended into a bay window bump out to add room & light ? a gorgeous view into the rear yard. The open floor plan allows easy flow of guests from the kitchen into the family room & then flowing to the large screened in porch which overlooks the rear yard and glorious flower beds. Family room is highlighted by exposed beams, built-in book shelves, a dramatic brick fireplace with a very effective wood burning stove fitted into the fireplace. The second floor has 4 bedrooms. Hardwood floor can be found under the carpets. The Master Suite is spacious with double French doors leading into the recently renovated bath. Custom designed master bath boasts teak wood floor, walk-in closet, granite top, custom vanity and cabinetry, shower with granite seat. A pocket door leads to an attached water closet with toilet and pedestal sink. 3 additional bedrooms are serviced by a central bath with maple cabinetry, built-in bench, tiled tub and floor. Partially finished basement is perfect for playrooms, hobby areas or secondary family room.Brand new roof! 2.3 Acres of sprawling flat yard - perfect for a Thanksgiving Day family football game, or hosting a huge lawn cocktail party or a wedding. If you are looking for a home that offers privacy, is fifteen minutes from the Paoli train station to nearby Malvern and Paoli restaurants, King of Prussia Mall shopping and access to major roads. Welcome home?
Location
State PA
County Chester
Area Schuylkill Twp (10327)
Zoning FR
Rooms
Other Rooms Living Room, Dining Room, Primary Bedroom, Bedroom 2, Bedroom 3, Kitchen, Family Room, Bedroom 1, Other, Attic
Basement Full
Interior
Interior Features Primary Bath(s), Kitchen - Island, Butlers Pantry, Ceiling Fan(s), Exposed Beams, Stall Shower, Kitchen - Eat-In
Hot Water Oil
Heating Oil, Forced Air
Cooling Central A/C
Flooring Wood, Fully Carpeted, Tile/Brick, Stone
Fireplaces Number 2
Fireplaces Type Brick
Equipment Cooktop, Oven - Wall, Oven - Double, Oven - Self Cleaning, Dishwasher, Energy Efficient Appliances
Fireplace Y
Appliance Cooktop, Oven - Wall, Oven - Double, Oven - Self Cleaning, Dishwasher, Energy Efficient Appliances
Heat Source Oil
Laundry Main Floor
Exterior
Exterior Feature Patio(s), Porch(es)
Garage Spaces 5.0
Utilities Available Cable TV
Water Access N
Roof Type Pitched,Shingle
Accessibility None
Porch Patio(s), Porch(es)
Attached Garage 2
Total Parking Spaces 5
Garage Y
Building
Lot Description Corner, Level, Open, Front Yard, Rear Yard, SideYard(s)
Story 2
Sewer On Site Septic
Water Well
Architectural Style Colonial
Level or Stories 2
Additional Building Above Grade
Structure Type Cathedral Ceilings,9'+ Ceilings
New Construction N
Schools
Elementary Schools Schuylkill
Middle Schools Phoenixville Area
High Schools Phoenixville Area
School District Phoenixville Area
Others
Senior Community No
Tax ID 27-05 -0053.0800
Ownership Fee Simple
Acceptable Financing Conventional, VA
Listing Terms Conventional, VA
Financing Conventional,VA
Read Less

Bought with Leagh Wiggins • BHHS Fox & Roach Wayne-Devon



