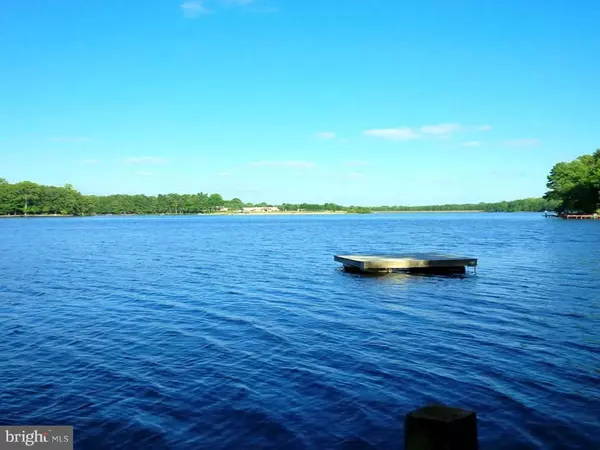For more information regarding the value of a property, please contact us for a free consultation.
182 LAKE CAROLINE DR Ruther Glen, VA 22546
Want to know what your home might be worth? Contact us for a FREE valuation!

Our team is ready to help you sell your home for the highest possible price ASAP
Key Details
Sold Price $470,000
Property Type Single Family Home
Sub Type Detached
Listing Status Sold
Purchase Type For Sale
Square Footage 3,856 sqft
Price per Sqft $121
Subdivision Lake Caroline
MLS Listing ID 1003726174
Sold Date 12/08/15
Style Transitional
Bedrooms 4
Full Baths 3
Half Baths 1
HOA Fees $104/ann
HOA Y/N Y
Abv Grd Liv Area 1,928
Originating Board MRIS
Year Built 2000
Annual Tax Amount $2,405
Tax Year 2013
Property Description
"WATERFRONT" THIS PRISTINE HOME IN BEAUTIFUL LAKE CAROLINE HAS IT ALL & IS MOVE IN READY! FEATURES 17FT VAULTED CEILING LOFT AREA WITH PALADIAN WINDOWS OVERLOOKING YOUR WATERFRONT COMPLETE WITH BOAT DOCKS, BOAT LIFT, JET SKI RAMP/FLOATING SWIM DOCK. HUGE KITCHEN & FAMILY ROOM, 1ST FL MASTER W SEPARATE ENTRANCE TO WATERSIDE. FINISHED BASEMENT, IN-LAW SUITE, REC ROOM, GARAGE & KOI POND / FOUNTAIN !
Location
State VA
County Caroline
Zoning R1
Rooms
Other Rooms Bedroom 4
Basement Side Entrance, Connecting Stairway, Daylight, Partial, Fully Finished, Shelving
Main Level Bedrooms 1
Interior
Interior Features Breakfast Area, Combination Kitchen/Living, Kitchen - Island, Dining Area, Primary Bath(s), Upgraded Countertops, Entry Level Bedroom, Laundry Chute, Wood Floors, Wet/Dry Bar, Floor Plan - Open
Hot Water Electric
Heating Heat Pump(s)
Cooling Heat Pump(s), Whole House Fan
Fireplaces Number 1
Equipment Washer/Dryer Hookups Only, Cooktop, Dishwasher, Dryer, Microwave, Stove, Water Conditioner - Owned
Fireplace Y
Window Features Atrium,Insulated,Palladian
Appliance Washer/Dryer Hookups Only, Cooktop, Dishwasher, Dryer, Microwave, Stove, Water Conditioner - Owned
Heat Source Electric
Exterior
Exterior Feature Deck(s), Enclosed
Parking Features Garage Door Opener
Amenities Available Basketball Courts, Beach, Common Grounds, Gated Community, Lake, Picnic Area, Pool - Outdoor, Security, Tennis Courts, Tot Lots/Playground, Water/Lake Privileges
Waterfront Description Boat/Launch Ramp,Private Dock Site,Rip-Rap
Water Access Y
Water Access Desc Boat - Powered,Canoe/Kayak,Fishing Allowed,Personal Watercraft (PWC),Private Access,Sail,Swimming Allowed,Waterski/Wakeboard
View Water, Scenic Vista
Accessibility None
Porch Deck(s), Enclosed
Garage N
Building
Lot Description Rip-Rapped, Ski in/Ski out
Story 3+
Sewer Septic Exists
Water Public
Architectural Style Transitional
Level or Stories 3+
Additional Building Above Grade, Below Grade
Structure Type 2 Story Ceilings,Vaulted Ceilings,Dry Wall,High
New Construction N
Others
HOA Fee Include Management,Pier/Dock Maintenance,Pool(s),Reserve Funds,Snow Removal
Senior Community No
Tax ID 67A5-1-1826
Ownership Fee Simple
Special Listing Condition Standard
Read Less

Bought with Katrina R. Dotson • EXIT Elite Realty



