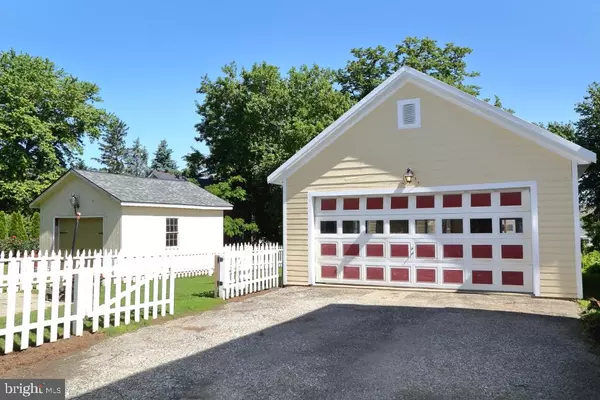For more information regarding the value of a property, please contact us for a free consultation.
43 E MAIN ST Strasburg, PA 17579
Want to know what your home might be worth? Contact us for a FREE valuation!

Our team is ready to help you sell your home for the highest possible price ASAP
Key Details
Sold Price $263,000
Property Type Single Family Home
Sub Type Detached
Listing Status Sold
Purchase Type For Sale
Square Footage 2,082 sqft
Price per Sqft $126
Subdivision None Available
MLS Listing ID 1001837710
Sold Date 09/12/18
Style Colonial
Bedrooms 4
Full Baths 2
HOA Y/N N
Abv Grd Liv Area 2,082
Originating Board BRIGHT
Year Built 1843
Annual Tax Amount $4,143
Tax Year 2018
Lot Size 7,841 Sqft
Acres 0.18
Lot Dimensions 39.1x201x40.7
Property Description
43 E. Main Street, proudly on display in Historic Strasburg! This Circa 1843 home with detached 2 car garage was originally a 2-room log structure. It has been lovingly cared for and enjoyed for generations in the same family for over One Hundred years. Over time, the house was expanded to become a spacious 4-bedroom, 2-bath dwelling with approximately 2,082 sq. ft. of living space. Rich in history, this sturdy and well-maintained home was built to last! Constructed with 4 x 6 studs, deep window sills, plaster walls, wood floors and solid wood interior doors and iron hardware. These details reveal and exemplify the unique quality found throughout every room, and not typically found in current day construction. Historic records show this charming dwelling was once an Ice Cream Shop and a Telegraph office. It has since been graciously updated with modern amenities such as Stainless Appliances, custom Cherry Cabinetry, a large pantry for storage, as well as a convenient center island in the roomy Kitchen. Your family can relax in comfort, afforded by the newer Central Air and Heating systems. And, adding to the long list of improvements, the current owners have installed a 50-year Metal Roof and new gutters, added fresh insulation throughout most of the house, and replaced all the exterior clapboard siding, board by board! The 1st floor windows were painstakingly upgraded with double pane glass, taking care to preserve the wooden window sashes to maintain the historic character. A new, 200 AMP, Electrical Panel was installed, bathrooms are both recently updated and upstairs rooms freshly painted. The Sellers provided a more detailed account of improvements and dates work was completed, which can be found in the documents tab. The level yard is spacious and fenced. The oversized 2 car Garage is extra deep, with plenty of space for a work bench and storage. Off street parking for several cars is also available. Just a few blocks from the square, and an easy walk to the Creamery, one of the best places around for Ice Cream these days. Call your agent today for an appointment to discover this wonderful home for yourself and seize an opportunity to own a piece of history!
Location
State PA
County Lancaster
Area Strasburg Boro (10557)
Zoning RESIDENTIAL
Rooms
Other Rooms Living Room, Dining Room, Bedroom 2, Bedroom 3, Bedroom 4, Kitchen, Bedroom 1, Study, Laundry, Bathroom 1, Bathroom 2
Basement Unfinished
Interior
Interior Features Attic, Carpet, Kitchen - Country, Kitchen - Island, Wood Floors
Hot Water Electric
Heating Forced Air
Cooling Central A/C
Flooring Carpet, Hardwood, Tile/Brick, Wood
Equipment Built-In Microwave, Dishwasher, Refrigerator, Stainless Steel Appliances, Water Heater
Window Features Insulated,Wood Frame,Replacement
Appliance Built-In Microwave, Dishwasher, Refrigerator, Stainless Steel Appliances, Water Heater
Heat Source Oil
Laundry Hookup, Main Floor
Exterior
Exterior Feature Patio(s)
Parking Features Garage - Front Entry, Garage Door Opener
Garage Spaces 5.0
Fence Wood
Water Access N
Roof Type Shingle
Street Surface Paved
Accessibility None
Porch Patio(s)
Road Frontage Boro/Township
Total Parking Spaces 5
Garage Y
Building
Story 2
Sewer Public Sewer
Water Public
Architectural Style Colonial
Level or Stories 2
Additional Building Above Grade, Below Grade
Structure Type Plaster Walls
New Construction N
Schools
High Schools Lampeter-Strasburg
School District Lampeter-Strasburg
Others
Senior Community No
Tax ID 570-63340-0-0000
Ownership Fee Simple
SqFt Source Estimated
Security Features Smoke Detector
Acceptable Financing Cash, Conventional, FHA, VA
Listing Terms Cash, Conventional, FHA, VA
Financing Cash,Conventional,FHA,VA
Special Listing Condition Standard
Read Less

Bought with April Senseney • Lusk & Associates Sotheby's International Realty



