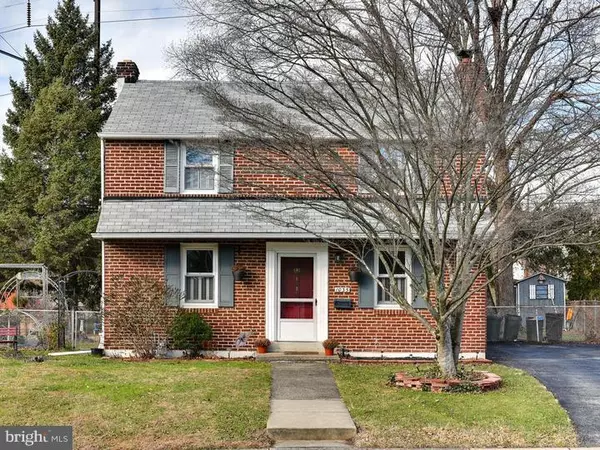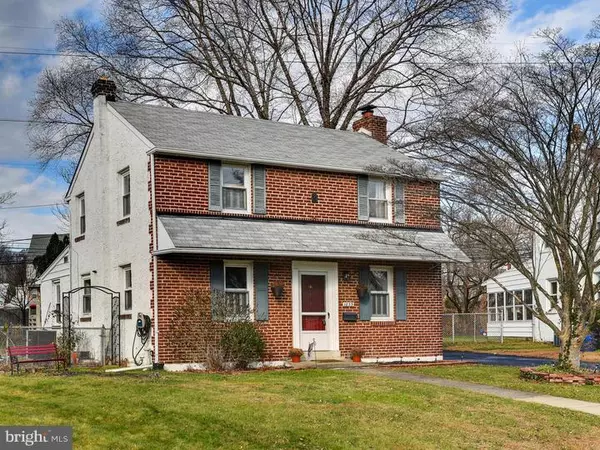For more information regarding the value of a property, please contact us for a free consultation.
1035 EDGERTON RD Secane, PA 19018
Want to know what your home might be worth? Contact us for a FREE valuation!

Our team is ready to help you sell your home for the highest possible price ASAP
Key Details
Sold Price $118,000
Property Type Single Family Home
Sub Type Detached
Listing Status Sold
Purchase Type For Sale
Square Footage 1,350 sqft
Price per Sqft $87
Subdivision None Available
MLS Listing ID 1003179638
Sold Date 11/20/15
Style Colonial
Bedrooms 3
Full Baths 1
HOA Y/N N
Abv Grd Liv Area 1,350
Originating Board TREND
Year Built 1946
Annual Tax Amount $6,256
Tax Year 2015
Lot Size 8,712 Sqft
Acres 0.2
Lot Dimensions 42X140
Property Description
This lovely home is a garden lovers dream! There are organic blueberry bushes, raspberry bush and a raised garden bed. Along the side of the house, there is an herb garden as well. In the spring, enjoy the beautiful blooming tiger lilies and dogwood trees. This property boasts charm and character throughout, featuring its original hardwood floors. The bedrooms are spacious, and the master bedroom has an expanded custom closet! The expanded kitchen has been freshly paint with a Breakfast room addition, and access to the covered patio and yard. There is a private 3 car driveway, fenced in yard and central air. This beautiful property is short walking distance to; train, library, stores, grocery, pharmacy, post office, playgrounds. This home has much to offer. Come see it today!
Location
State PA
County Delaware
Area Upper Darby Twp (10416)
Zoning RES
Rooms
Other Rooms Living Room, Dining Room, Primary Bedroom, Bedroom 2, Kitchen, Bedroom 1
Basement Full, Unfinished
Interior
Interior Features Kitchen - Eat-In
Hot Water Natural Gas
Heating Gas, Forced Air
Cooling Central A/C
Flooring Wood, Fully Carpeted
Fireplaces Number 1
Fireplaces Type Brick
Fireplace Y
Heat Source Natural Gas
Laundry Basement
Exterior
Garage Spaces 3.0
Water Access N
Roof Type Pitched
Accessibility None
Total Parking Spaces 3
Garage N
Building
Lot Description Level
Story 2
Foundation Concrete Perimeter
Sewer Public Sewer
Water Public
Architectural Style Colonial
Level or Stories 2
Additional Building Above Grade
New Construction N
Schools
School District Upper Darby
Others
Tax ID 16-13-01711-00
Ownership Fee Simple
Special Listing Condition Short Sale
Read Less

Bought with JoAnn B Lugowski • Weichert Realtors



