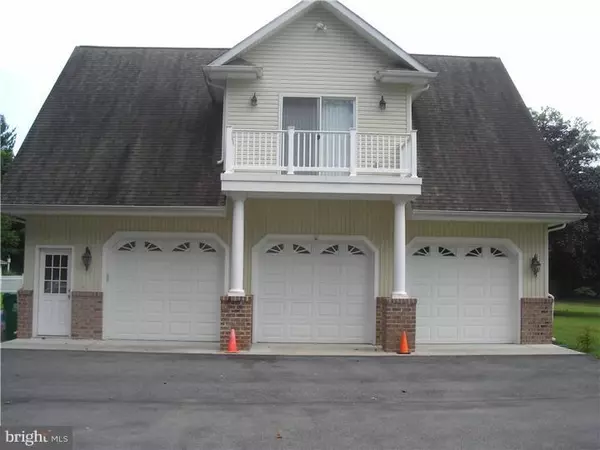For more information regarding the value of a property, please contact us for a free consultation.
1807 S STATE ST Dover, DE 19901
Want to know what your home might be worth? Contact us for a FREE valuation!

Our team is ready to help you sell your home for the highest possible price ASAP
Key Details
Sold Price $538,000
Property Type Single Family Home
Sub Type Detached
Listing Status Sold
Purchase Type For Sale
Square Footage 3,519 sqft
Price per Sqft $152
Subdivision None Available
MLS Listing ID 1002836028
Sold Date 05/11/16
Style Traditional
Bedrooms 5
Full Baths 3
Half Baths 1
HOA Y/N N
Abv Grd Liv Area 3,519
Originating Board TREND
Year Built 2003
Annual Tax Amount $2,139
Tax Year 2015
Lot Size 1.031 Acres
Acres 1.35
Lot Dimensions 263X171
Property Description
Open the front door to a 2-story center entrance hall to a formal LR., DR, a 2story FR. with marble fireplace, built-in units and windows galore to enjoy the beautiful view of woods and stream, large gourmet kitchen w/granite counters, stainless appliances, 6 burner jenn-air stove, double oven, island w/pastry center, wet bar w/refrigerator, 1st floor office or 5th bedroom w/full bath large master suite w/tiled bath, whirlpool tub, walk-in closet, full basement, deck and 3-car garage. Plus separate 1 or 2 bedroom, 2 baths apartment with fully equipment kitchen w/eating bar, washer, dryer, wood floors over another 3 car garage. More extras include space blanket film in ceiling, water treatment, rani tankless water heater, around sound in FR, zoned heating in house, sprinkling system and much more.
Location
State DE
County Kent
Area Caesar Rodney (30803)
Zoning RS1
Rooms
Other Rooms Living Room, Dining Room, Primary Bedroom, Bedroom 2, Bedroom 3, Kitchen, Family Room, Bedroom 1, Other, Attic
Basement Full, Unfinished
Interior
Interior Features Primary Bath(s), Kitchen - Island, Butlers Pantry, Ceiling Fan(s), WhirlPool/HotTub, Sprinkler System, Water Treat System, Wet/Dry Bar, Dining Area
Hot Water Natural Gas
Heating Gas, Forced Air, Zoned
Cooling Central A/C
Flooring Wood, Tile/Brick
Fireplaces Number 1
Fireplaces Type Marble
Equipment Cooktop, Built-In Range, Oven - Wall, Oven - Double, Oven - Self Cleaning, Dishwasher, Refrigerator, Disposal
Fireplace Y
Appliance Cooktop, Built-In Range, Oven - Wall, Oven - Double, Oven - Self Cleaning, Dishwasher, Refrigerator, Disposal
Heat Source Natural Gas
Laundry Upper Floor
Exterior
Exterior Feature Deck(s)
Parking Features Inside Access, Garage Door Opener
Garage Spaces 6.0
Utilities Available Cable TV
Water Access N
Roof Type Shingle
Accessibility None
Porch Deck(s)
Attached Garage 3
Total Parking Spaces 6
Garage Y
Building
Lot Description Trees/Wooded
Story 2
Foundation Concrete Perimeter
Sewer Public Sewer
Water Well
Architectural Style Traditional
Level or Stories 2
Additional Building Above Grade
Structure Type Cathedral Ceilings,9'+ Ceilings
New Construction N
Schools
Elementary Schools W.B. Simpson
High Schools Caesar Rodney
School District Caesar Rodney
Others
Tax ID NM-00-08603-01-0104-000
Ownership Fee Simple
Security Features Security System
Acceptable Financing Conventional
Listing Terms Conventional
Financing Conventional
Read Less

Bought with Gilbert R. Myers Jr. • RE/MAX Horizons



