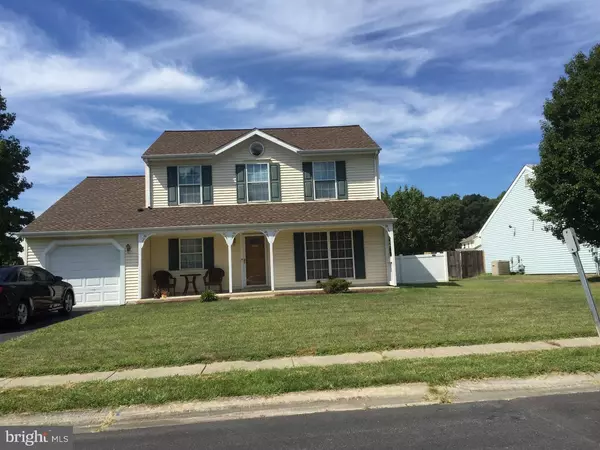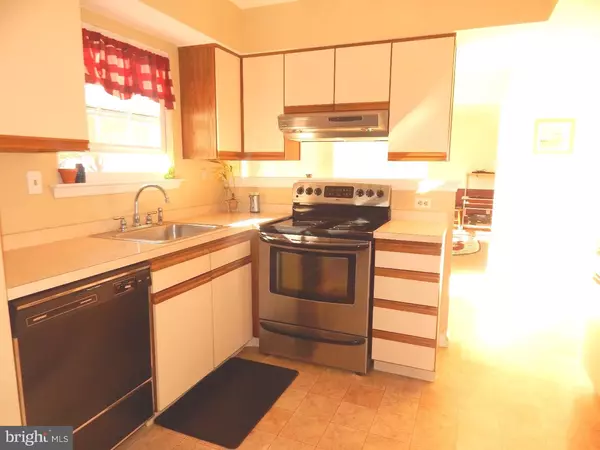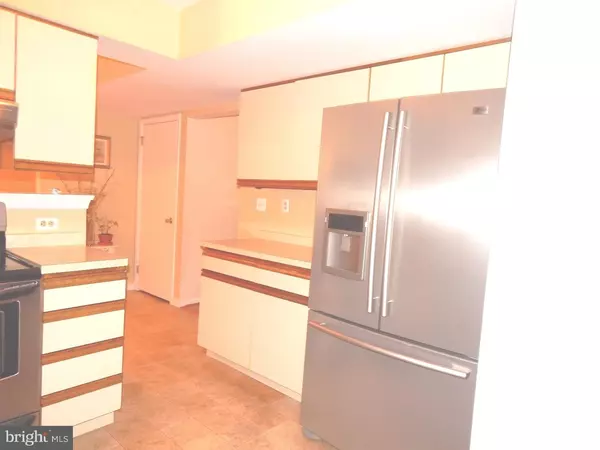For more information regarding the value of a property, please contact us for a free consultation.
229 PALERMO DR Bear, DE 19701
Want to know what your home might be worth? Contact us for a FREE valuation!

Our team is ready to help you sell your home for the highest possible price ASAP
Key Details
Sold Price $227,000
Property Type Single Family Home
Sub Type Detached
Listing Status Sold
Purchase Type For Sale
Square Footage 1,850 sqft
Price per Sqft $122
Subdivision Pinewoods
MLS Listing ID 1002706798
Sold Date 12/11/15
Style Colonial
Bedrooms 3
Full Baths 2
Half Baths 1
HOA Fees $8/ann
HOA Y/N Y
Abv Grd Liv Area 1,850
Originating Board TREND
Year Built 1990
Annual Tax Amount $1,961
Tax Year 2015
Lot Size 9,583 Sqft
Acres 0.22
Lot Dimensions 91X127
Property Description
Come purchase this amazingly well- maintained Estate property which located in a wonderful Pinewoods Development. It features curb appeal, 3 spacious bedrooms, 2 1/2 Bath, formal living room, a nice size loft over a spacious family room, 2 car off street parking with a garage w/ automatic door opener. Best of all, the property, which is over 1800 sq ft, has a newer roof, newer heater 50 gallon Bradford White water heater, newer front door & double patio doors that leads into a gigantic back yard with new white vinyl 6' fence for privacy. The Family room has a vaulted ceiling which is located just off the kitchen. Upstairs you will find a spacious master bedroom with a walk-in closet and private updated bath. Off the Master Bedroom is a Loft (with access to the floored attic) that could be used for a number of things. Also stainless steel appliances, new vinyl windows and newer carpet installed in family room. This property has a lot to offer its next owner(s), come enjoy it!
Location
State DE
County New Castle
Area Newark/Glasgow (30905)
Zoning NC6.5
Rooms
Other Rooms Living Room, Dining Room, Primary Bedroom, Bedroom 2, Kitchen, Family Room, Bedroom 1
Interior
Interior Features Primary Bath(s), Butlers Pantry, Kitchen - Eat-In
Hot Water Electric
Heating Heat Pump - Electric BackUp, Forced Air
Cooling Central A/C
Equipment Oven - Self Cleaning, Dishwasher
Fireplace N
Appliance Oven - Self Cleaning, Dishwasher
Laundry Main Floor
Exterior
Garage Spaces 3.0
Water Access N
Accessibility None
Total Parking Spaces 3
Garage N
Building
Lot Description Level, Front Yard, Rear Yard, SideYard(s)
Story 2
Sewer Public Sewer
Water Public
Architectural Style Colonial
Level or Stories 2
Additional Building Above Grade
New Construction N
Schools
High Schools Glasgow
School District Christina
Others
Tax ID 11-028.40-039
Ownership Fee Simple
Acceptable Financing Conventional, VA, FHA 203(b)
Listing Terms Conventional, VA, FHA 203(b)
Financing Conventional,VA,FHA 203(b)
Read Less

Bought with Ann Marie Deysher • Patterson-Schwartz-Hockessin



