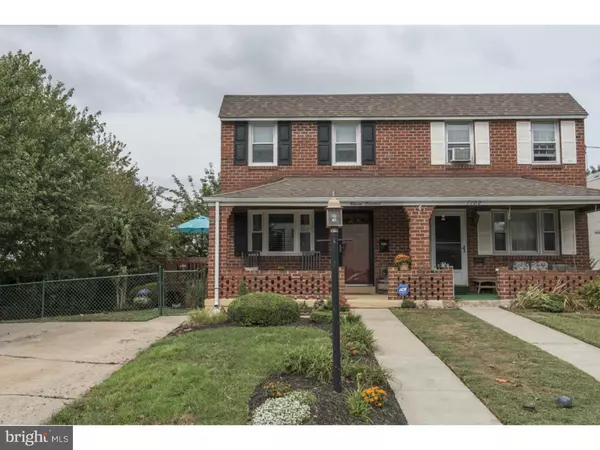For more information regarding the value of a property, please contact us for a free consultation.
1100 FREEDLY ST Conshohocken, PA 19428
Want to know what your home might be worth? Contact us for a FREE valuation!

Our team is ready to help you sell your home for the highest possible price ASAP
Key Details
Sold Price $345,000
Property Type Single Family Home
Sub Type Twin/Semi-Detached
Listing Status Sold
Purchase Type For Sale
Square Footage 1,216 sqft
Price per Sqft $283
Subdivision None Available
MLS Listing ID 1002474962
Sold Date 11/30/16
Style Traditional
Bedrooms 3
Full Baths 2
HOA Y/N N
Abv Grd Liv Area 1,216
Originating Board TREND
Year Built 1974
Annual Tax Amount $2,613
Tax Year 2016
Lot Size 3,623 Sqft
Acres 0.08
Lot Dimensions 41
Property Description
Impeccably designed and meticulously maintained, this 3BR/2BA Townhome exceeds the definition of move-in ready, granting its new owner a residence that immediately impresses, beckoning its buyers to move right in and enjoy the outstanding interior design, the attention to detail in every room, and the coveted location in Conshohocken Borough. Highlighted by attractive dark-stained hardwood flooring, and crafted with an open floor plan, the main level begins with the living and dining areas, neutrally designed with each room outfitted with crown molding and brightened by natural sunlight. The main level continues its brilliance in design with a very spacious kitchen, outfitted with stainless steel Bosch appliances, ample cabinetry and granite slab counter space, recessed lighting, breakfast bar, and access to exterior deck. The kitchen also offers a pass-through window to the dining room making meal service and entertaining a breeze. The second level offers the master bedroom, with enviable closet space, and two additional exquisitely styled bedrooms with crown molding and immaculate carpet flooring. The hall bath exudes magazine-worthy style with upgraded tile, fixtures, and vanity sink. The walk-out lower level continues the home's sought-after amenities, being completely finished, designed with space for an office area, media area, and complete with a full bath with glass stall shower, and additional laundry and utility areas. The exterior boasts a large deck, with areas for BBQing and entertaining, and leads to a very sizeable, private, fenced-in, side yard. Desirable updates include all new windows, newer carpeting, and all doors replaced with panel doors. An immaculate home residing in a very covetable location within walking distance to Sutcliffe Park, the fantastic restaurants and shopping on Fayette Street, just a short walk to find your perfect view of annual Fourth of July Fireworks, with easy access to all major travel routes.
Location
State PA
County Montgomery
Area Conshohocken Boro (10605)
Zoning R2
Rooms
Other Rooms Living Room, Dining Room, Primary Bedroom, Bedroom 2, Kitchen, Family Room, Bedroom 1, Other
Basement Full, Fully Finished
Interior
Interior Features Kitchen - Island, Ceiling Fan(s), Stall Shower, Kitchen - Eat-In
Hot Water Electric
Heating Oil, Hot Water
Cooling Central A/C
Flooring Wood, Fully Carpeted, Tile/Brick
Equipment Built-In Range, Dishwasher, Disposal, Built-In Microwave
Fireplace N
Appliance Built-In Range, Dishwasher, Disposal, Built-In Microwave
Heat Source Oil
Laundry Basement
Exterior
Exterior Feature Deck(s)
Garage Spaces 2.0
Water Access N
Accessibility None
Porch Deck(s)
Total Parking Spaces 2
Garage N
Building
Lot Description Corner
Story 2
Sewer Public Sewer
Water Public
Architectural Style Traditional
Level or Stories 2
Additional Building Above Grade
New Construction N
Schools
School District Colonial
Others
Senior Community No
Tax ID 05-00-04744-003
Ownership Fee Simple
Read Less

Bought with Tammy J Harrison • RE/MAX Executive Realty



