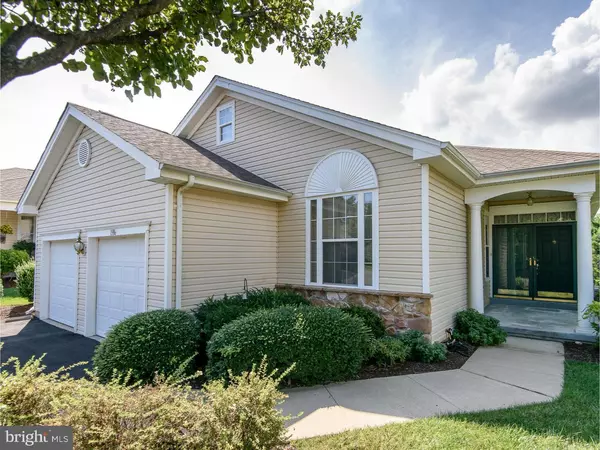For more information regarding the value of a property, please contact us for a free consultation.
1556 ULSTER CIR West Chester, PA 19380
Want to know what your home might be worth? Contact us for a FREE valuation!

Our team is ready to help you sell your home for the highest possible price ASAP
Key Details
Sold Price $440,000
Property Type Single Family Home
Sub Type Detached
Listing Status Sold
Purchase Type For Sale
Square Footage 3,014 sqft
Price per Sqft $145
Subdivision Hersheys Mill
MLS Listing ID 1002467618
Sold Date 10/07/16
Style Traditional
Bedrooms 3
Full Baths 2
HOA Fees $400/qua
HOA Y/N Y
Abv Grd Liv Area 3,014
Originating Board TREND
Year Built 1999
Annual Tax Amount $7,128
Tax Year 2016
Lot Size 2,765 Sqft
Acres 0.06
Lot Dimensions 0 X 0
Property Description
Rare single family home available in sought after Hershey Mills community, with 3 Bedroom, 2 Full Bath - Danbury Model Home. Located on a premium cul de sac lot, the open concept floor plan features 9 ft. ceilings, and a 3 sided fireplace separating Formal Living, Dining, and Family room. Kitchen opens to large Sunroom with entrance to private deck. Master Bedroom features walk in closet and large Master Bath with soaking tub and separate shower stall. Two more Bedrooms on Main Level separated by Full Bath. Beautifully finished Walk Out Lower Level features separate finished room, possible 4th Bedroom, and additional separate storage and workshop area. Enjoy peace of mind with newer 13.0 seer HVAC system, and attached two car garage. Enjoy the active lifestyle, lush landscaping, and all the amenities Hershey Mills has to offer! Buyer at time of final settlement contributes $1200.00 to Ulster Village HOA and $1707.00 to Hershey Mill's Master Association.
Location
State PA
County Chester
Area East Goshen Twp (10353)
Zoning R2
Rooms
Other Rooms Living Room, Dining Room, Primary Bedroom, Bedroom 2, Kitchen, Family Room, Bedroom 1, Other, Attic
Basement Full
Interior
Interior Features Primary Bath(s), Skylight(s), Ceiling Fan(s), Stall Shower, Kitchen - Eat-In
Hot Water Natural Gas
Heating Gas, Forced Air
Cooling Central A/C
Flooring Fully Carpeted, Tile/Brick
Fireplaces Number 1
Fireplaces Type Marble
Equipment Built-In Range, Oven - Self Cleaning, Dishwasher, Disposal, Built-In Microwave
Fireplace Y
Appliance Built-In Range, Oven - Self Cleaning, Dishwasher, Disposal, Built-In Microwave
Heat Source Natural Gas
Laundry Main Floor
Exterior
Exterior Feature Deck(s)
Garage Spaces 3.0
Utilities Available Cable TV
Amenities Available Swimming Pool, Tennis Courts
Water Access N
Roof Type Pitched
Accessibility None
Porch Deck(s)
Attached Garage 1
Total Parking Spaces 3
Garage Y
Building
Lot Description Cul-de-sac
Story 1
Foundation Concrete Perimeter
Sewer Community Septic Tank, Private Septic Tank
Water Public
Architectural Style Traditional
Level or Stories 1
Additional Building Above Grade
Structure Type 9'+ Ceilings
New Construction N
Schools
School District West Chester Area
Others
Pets Allowed Y
HOA Fee Include Pool(s),Common Area Maintenance,Ext Bldg Maint,Lawn Maintenance,Snow Removal,Trash,Sewer,Management,Alarm System
Senior Community Yes
Tax ID 53-03 -0019.5300
Ownership Fee Simple
Acceptable Financing Conventional
Listing Terms Conventional
Financing Conventional
Pets Allowed Case by Case Basis
Read Less

Bought with Lillian P Willis • Wagner Real Estate



