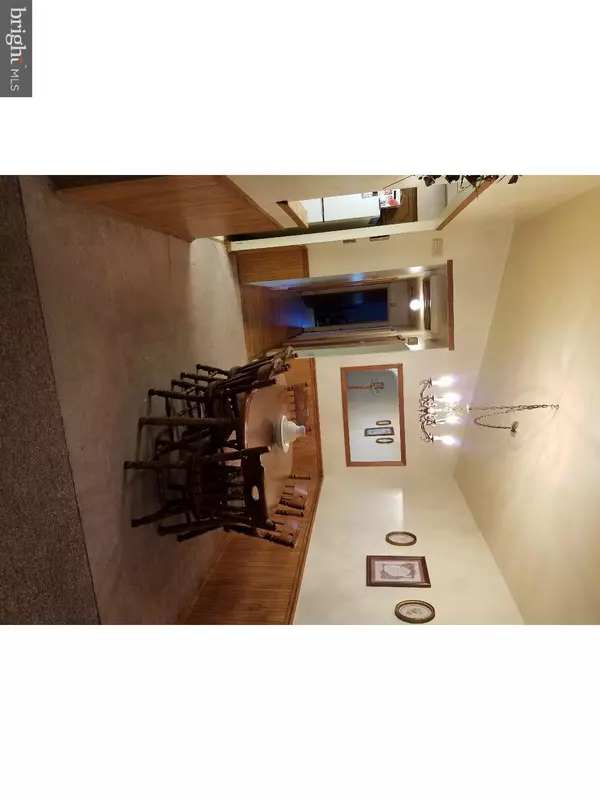For more information regarding the value of a property, please contact us for a free consultation.
3665 CHESTERFIELD RD Philadelphia, PA 19114
Want to know what your home might be worth? Contact us for a FREE valuation!

Our team is ready to help you sell your home for the highest possible price ASAP
Key Details
Sold Price $170,000
Property Type Single Family Home
Sub Type Twin/Semi-Detached
Listing Status Sold
Purchase Type For Sale
Square Footage 1,100 sqft
Price per Sqft $154
Subdivision Morrell Park
MLS Listing ID 1002464100
Sold Date 09/23/16
Style Ranch/Rambler,AirLite
Bedrooms 3
Full Baths 1
Half Baths 1
HOA Y/N N
Abv Grd Liv Area 1,100
Originating Board TREND
Year Built 1970
Annual Tax Amount $2,294
Tax Year 2016
Lot Size 6,345 Sqft
Acres 0.15
Lot Dimensions 62X149
Property Description
Welcome home to this lovingly kept Estate in Morrell Park ! Within walking distance to Mitchell Playground & John Hancock School. This twin-semi detached ranch features a large living room, dining room & full eat in kitchen with plenty of cabinets. Three spacious bedrooms all on the main level with a full three piece bathroom. The family room is located on the lower level which features sliding glass doors that lead out to the yard for outdoor entertaining. Separate laundry area, powder room & full garage complete this level. All mechanical systems have been updated or replaced in the last 5 yrs. Fireplace in the family room is non functioning. Storage shed in backyard for added storage. Estate is selling is as is / where is condition. We welcome your visit today ! Please call for more info.
Location
State PA
County Philadelphia
Area 19114 (19114)
Zoning RSA3
Rooms
Other Rooms Living Room, Dining Room, Primary Bedroom, Bedroom 2, Kitchen, Family Room, Bedroom 1
Basement Partial
Interior
Interior Features Kitchen - Eat-In
Hot Water Natural Gas
Heating Gas, Forced Air
Cooling Central A/C
Fireplaces Number 1
Fireplace Y
Heat Source Natural Gas
Laundry Basement
Exterior
Garage Spaces 2.0
Water Access N
Accessibility Mobility Improvements
Attached Garage 1
Total Parking Spaces 2
Garage Y
Building
Story 1
Sewer Public Sewer
Water Public
Architectural Style Ranch/Rambler, AirLite
Level or Stories 1
Additional Building Above Grade
New Construction N
Schools
School District The School District Of Philadelphia
Others
Senior Community No
Tax ID 661043800
Ownership Fee Simple
Read Less

Bought with Kelly Kane • Connor & Connor REO



