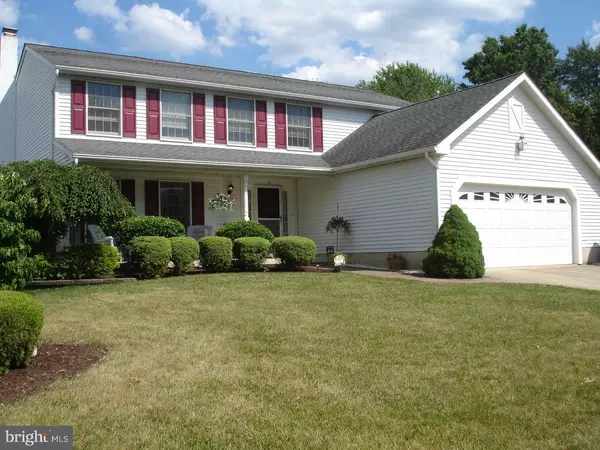For more information regarding the value of a property, please contact us for a free consultation.
12 RALEIGH LN Marlton, NJ 08053
Want to know what your home might be worth? Contact us for a FREE valuation!

Our team is ready to help you sell your home for the highest possible price ASAP
Key Details
Sold Price $349,900
Property Type Single Family Home
Sub Type Detached
Listing Status Sold
Purchase Type For Sale
Square Footage 2,420 sqft
Price per Sqft $144
Subdivision Marlton Leas
MLS Listing ID 1002449680
Sold Date 11/09/16
Style Colonial
Bedrooms 5
Full Baths 2
Half Baths 1
HOA Y/N N
Abv Grd Liv Area 2,420
Originating Board TREND
Year Built 1984
Annual Tax Amount $8,634
Tax Year 2016
Lot Size 10,890 Sqft
Acres 0.25
Lot Dimensions 80X130
Property Description
IMMEDIATE POSSESSION!!!Highly sought after 5 bedroom Hamilton model with 2 and a half baths. Fully finished basement (extra course of block for higher ceiling) with bar, built in book case, lots of storage and even a cedar closet! Roof has recently been replaced. Kitchen has center island and full eat in area. Kitchen and powder room on first floor have been updated. The oversized pantry with slide out drawers makes dinner prep a breeze. The kitchen is also equipped with desk and office area. Kitchen opens up with French doors to oversized 2 level deck...perfect for lots of entertaining. Rear yard is fenced and nicely landscaped. The family room and dining room are freshly painted. The family room has a brick wood burning fireplace along with custom vertical blinds. There are Shaw Pergo floors though out the first floor and newly carpeted 2nd floor. The original laundry was relocated to the 2nd floor for added convenience. The full covered front porch is so inviting for entertaining or morning coffee. This home's location is within a very desirable school district and convenient to major highways and restaurants. Its just a short distance to the shore and Philadelphia. Truly, the best of both worlds. You don't want to miss this one. A rare find.
Location
State NJ
County Burlington
Area Evesham Twp (20313)
Zoning MD
Direction West
Rooms
Other Rooms Living Room, Dining Room, Primary Bedroom, Bedroom 2, Bedroom 3, Kitchen, Family Room, Bedroom 1, Other, Attic
Basement Full, Fully Finished
Interior
Interior Features Primary Bath(s), Kitchen - Island, Butlers Pantry, Ceiling Fan(s), Kitchen - Eat-In
Hot Water Electric
Heating Heat Pump - Electric BackUp, Forced Air
Cooling Central A/C
Flooring Tile/Brick
Fireplaces Number 1
Fireplaces Type Brick
Equipment Oven - Self Cleaning, Dishwasher, Disposal, Built-In Microwave
Fireplace Y
Appliance Oven - Self Cleaning, Dishwasher, Disposal, Built-In Microwave
Laundry Upper Floor
Exterior
Exterior Feature Deck(s), Porch(es)
Garage Spaces 5.0
Fence Other
Utilities Available Cable TV
Water Access N
Roof Type Pitched,Shingle
Accessibility None
Porch Deck(s), Porch(es)
Attached Garage 2
Total Parking Spaces 5
Garage Y
Building
Lot Description Level, Open, Front Yard, Rear Yard, SideYard(s)
Story 2
Foundation Brick/Mortar
Sewer Public Sewer
Water Public
Architectural Style Colonial
Level or Stories 2
Additional Building Above Grade
New Construction N
Schools
High Schools Cherokee
School District Lenape Regional High
Others
Senior Community No
Tax ID 13-00013 46-00006
Ownership Fee Simple
Security Features Security System
Acceptable Financing Conventional, VA, FHA 203(b)
Listing Terms Conventional, VA, FHA 203(b)
Financing Conventional,VA,FHA 203(b)
Read Less

Bought with Carol A Minghenelli • BHHS Fox & Roach-Marlton



