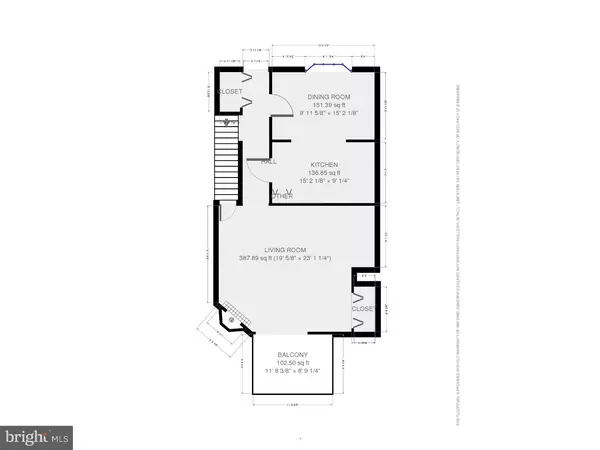For more information regarding the value of a property, please contact us for a free consultation.
110 CAERNARVON CT Exton, PA 19341
Want to know what your home might be worth? Contact us for a FREE valuation!

Our team is ready to help you sell your home for the highest possible price ASAP
Key Details
Sold Price $240,725
Property Type Townhouse
Sub Type Interior Row/Townhouse
Listing Status Sold
Purchase Type For Sale
Square Footage 1,760 sqft
Price per Sqft $136
Subdivision Rhondda
MLS Listing ID 1002451342
Sold Date 09/01/16
Style Colonial
Bedrooms 3
Full Baths 2
Half Baths 1
HOA Fees $62/mo
HOA Y/N Y
Abv Grd Liv Area 1,760
Originating Board TREND
Year Built 1984
Annual Tax Amount $3,191
Tax Year 2016
Lot Size 2,814 Sqft
Acres 0.06
Lot Dimensions 0X0
Property Description
Welcome to your new one-of-a-kind Rhondaa Home in award-winning Downingtown East School District! Gorgeous wide-plank hardwood welcomes you through your front door, into this wide-open floor plan. Sunlight spills across the dark finished wood from your dining room bay window and leads you into your open kitchen. Stainless appliances were added during a complete kitchen overhaul in 2015, giving way to gorgeous new composite countertop with custom cabinetry and wine rack. From the kitchen you are always a part of the action as you're welcomed into your giant great room. A grand brick fireplace will warm up the coldest of winter nights, and in the summer, sunlight fills the room from your oversized patio door leading to your new oversized deck. Move in ready and freshly painted, this beautifully updated 3 bedroom offers many upgrades and updates including a brand new air conditioner (2016) and heater (2008). Upstairs you will find that all rooms and closets feature six panel doors. A finished walkout basement with plenty of storage rounds out a perfect place for you to call home. The pinnacle of Suburban living, Rhondaa is littered with bike and walking trails, tennis courts, playgrounds and a resort-style pool, all included in your association fee. Convenient to Rt 100, 202, the turnpike, Exton train station, the Exton Mall, shopping, restaurants, public Library and also close to the fine Chester County and Paoli Hospitals, Marsh Creek Lake, excellent Downingtown schools. There are no other opportunities like this in Downingtown East School District. Priced to sell quickly, hurry before you lose your chance!
Location
State PA
County Chester
Area Uwchlan Twp (10333)
Zoning R1
Rooms
Other Rooms Living Room, Dining Room, Primary Bedroom, Bedroom 2, Kitchen, Family Room, Bedroom 1, Other
Basement Full
Interior
Interior Features Primary Bath(s), Kitchen - Island, Kitchen - Eat-In
Hot Water Electric
Heating Electric
Cooling Central A/C
Flooring Wood, Fully Carpeted
Fireplaces Number 1
Fireplaces Type Brick
Equipment Cooktop, Built-In Range, Oven - Wall, Dishwasher, Disposal
Fireplace Y
Appliance Cooktop, Built-In Range, Oven - Wall, Dishwasher, Disposal
Heat Source Electric
Laundry Basement
Exterior
Exterior Feature Deck(s)
Amenities Available Swimming Pool, Tennis Courts
Water Access N
Accessibility None
Porch Deck(s)
Garage N
Building
Lot Description Front Yard, Rear Yard
Story 2
Sewer Public Sewer
Water Public
Architectural Style Colonial
Level or Stories 2
Additional Building Above Grade
New Construction N
Schools
High Schools Downingtown High School East Campus
School District Downingtown Area
Others
HOA Fee Include Pool(s),Common Area Maintenance,Lawn Maintenance,Snow Removal,Management
Senior Community No
Tax ID 33-05F-0254
Ownership Fee Simple
Read Less

Bought with Melissa T Roop-Pennypacker • New Precision Realty



