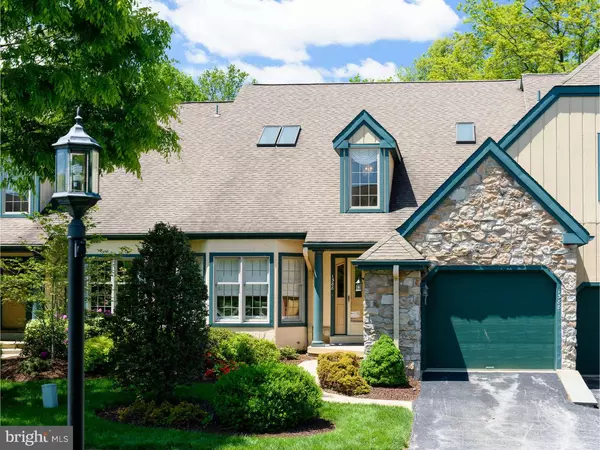For more information regarding the value of a property, please contact us for a free consultation.
1388 SPRINGTON LN West Chester, PA 19380
Want to know what your home might be worth? Contact us for a FREE valuation!

Our team is ready to help you sell your home for the highest possible price ASAP
Key Details
Sold Price $510,000
Property Type Townhouse
Sub Type Interior Row/Townhouse
Listing Status Sold
Purchase Type For Sale
Square Footage 2,721 sqft
Price per Sqft $187
Subdivision Hersheys Mill
MLS Listing ID 1002431742
Sold Date 09/28/16
Style Carriage House
Bedrooms 3
Full Baths 3
HOA Fees $565/qua
HOA Y/N Y
Abv Grd Liv Area 2,721
Originating Board TREND
Year Built 1998
Annual Tax Amount $5,678
Tax Year 2016
Lot Size 8,140 Sqft
Acres 0.19
Lot Dimensions 0 X 0
Property Description
A WOW property in Hershey's Mill. These original Owners had the Builder customize the entire interior of this home, they even changed the location of the stairway. You will not find another model like it. Bright, open, flawless decorating - absolutely beautiful! Fantastic Living and Dining Rooms, with Built-ins, Bay Window and Fireplace. Amazing Kitchen with huge Island, Range top and Double Ovens; Two Master Bedroom Suites, both with custom Baths; Finished Lower Level with Recreation Room; Office/Bedroom; Full Bath; Walk-in Cedar Closet and storage Area. Other features- Custom wall of extra high Windows and Doors across the Family Room so you have a view, beyond the Large Deck (Trek) maintenance free, of open space and wooded area. There are Plantation Shutters, Wood Floors, Cathedral Ceiling, Skylights, and much more, in the ACTIVE 55 plus Gated Community of Hershey's Mill. Check out the slide pictures- small movie camera above picture. Buyers contribute at time of final settlement $1707.00 to the Hershey's Mill Masters Association Capital Fund. There is no Capital contribution to Springton Village Association at this time.
Location
State PA
County Chester
Area East Goshen Twp (10353)
Zoning R2
Rooms
Other Rooms Living Room, Dining Room, Primary Bedroom, Bedroom 2, Kitchen, Family Room, Bedroom 1, Laundry, Other, Attic
Basement Full
Interior
Interior Features Primary Bath(s), Kitchen - Island, Butlers Pantry, Skylight(s), Ceiling Fan(s), Intercom, Stall Shower, Kitchen - Eat-In
Hot Water Electric
Heating Geothermal, Forced Air
Cooling Central A/C
Flooring Wood, Fully Carpeted, Tile/Brick, Stone
Fireplaces Number 1
Fireplaces Type Brick
Equipment Cooktop, Oven - Wall, Oven - Double, Oven - Self Cleaning, Dishwasher, Refrigerator, Disposal, Built-In Microwave
Fireplace Y
Window Features Bay/Bow
Appliance Cooktop, Oven - Wall, Oven - Double, Oven - Self Cleaning, Dishwasher, Refrigerator, Disposal, Built-In Microwave
Heat Source Geo-thermal
Laundry Upper Floor
Exterior
Exterior Feature Deck(s)
Parking Features Inside Access
Garage Spaces 4.0
Utilities Available Cable TV
Amenities Available Swimming Pool, Tennis Courts
Water Access N
Roof Type Pitched
Accessibility None
Porch Deck(s)
Attached Garage 1
Total Parking Spaces 4
Garage Y
Building
Lot Description Cul-de-sac, Level, Trees/Wooded, Rear Yard
Story 1
Foundation Concrete Perimeter
Sewer Community Septic Tank, Private Septic Tank
Water Public
Architectural Style Carriage House
Level or Stories 1
Additional Building Above Grade
Structure Type Cathedral Ceilings,9'+ Ceilings
New Construction N
Schools
School District West Chester Area
Others
HOA Fee Include Pool(s),Common Area Maintenance,Ext Bldg Maint,Lawn Maintenance,Snow Removal,Trash,Sewer,Insurance,Management
Senior Community Yes
Tax ID 53-03 -0313
Ownership Fee Simple
Acceptable Financing Conventional
Listing Terms Conventional
Financing Conventional
Read Less

Bought with Karen M Johnson • Patterson-Schwartz - Greenville



