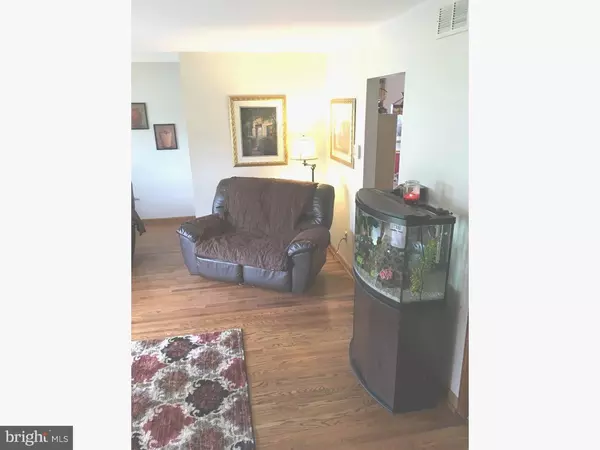For more information regarding the value of a property, please contact us for a free consultation.
221 GARDEN AVE Horsham, PA 19044
Want to know what your home might be worth? Contact us for a FREE valuation!

Our team is ready to help you sell your home for the highest possible price ASAP
Key Details
Sold Price $250,000
Property Type Single Family Home
Sub Type Detached
Listing Status Sold
Purchase Type For Sale
Square Footage 1,840 sqft
Price per Sqft $135
Subdivision Horsham Meadows
MLS Listing ID 1002427884
Sold Date 08/22/16
Style Cape Cod
Bedrooms 4
Full Baths 2
HOA Y/N N
Abv Grd Liv Area 1,840
Originating Board TREND
Year Built 1955
Annual Tax Amount $3,559
Tax Year 2016
Lot Size 7,920 Sqft
Acres 0.18
Lot Dimensions 60
Property Description
Charming 4 Bedroom 2 Full Bath Cape with finished basement in award winning Hatboro-Horsham School District! Great opportunity for first time home buyers! This home has been freshly painted, A/C replaced in 2013, H/W floors under carpet through out except in living room where they are exposed and have been professionally refinished. Large eat in kitchen with newer granite countertops, island, built in microwave & door leading to deck and back yard. For convenience this home offers 2 large bedrooms and full bath on the main level. Upstairs features two extra large bedrooms, hall bath with newer ceramic surround in shower with glass door. Full finished basement with separate side storage and washer & dryer area. This property offers a large newly paved driveway for ample parking and large storage shed with electric.
Location
State PA
County Montgomery
Area Horsham Twp (10636)
Zoning R5
Rooms
Other Rooms Living Room, Primary Bedroom, Bedroom 2, Bedroom 3, Kitchen, Bedroom 1, Other
Basement Full, Fully Finished
Interior
Interior Features Kitchen - Island, Butlers Pantry, Skylight(s), Kitchen - Eat-In
Hot Water Electric
Heating Oil
Cooling Central A/C
Equipment Dishwasher, Disposal
Fireplace N
Window Features Bay/Bow
Appliance Dishwasher, Disposal
Heat Source Oil
Laundry Lower Floor
Exterior
Exterior Feature Deck(s)
Garage Spaces 3.0
Utilities Available Cable TV
Water Access N
Accessibility None
Porch Deck(s)
Total Parking Spaces 3
Garage N
Building
Lot Description Front Yard, Rear Yard, SideYard(s)
Story 1.5
Sewer Public Sewer
Water Public
Architectural Style Cape Cod
Level or Stories 1.5
Additional Building Above Grade
New Construction N
Schools
Elementary Schools Blair Mill
Middle Schools Keith Valley
High Schools Hatboro-Horsham
School District Hatboro-Horsham
Others
Senior Community No
Tax ID 36-00-04537-008
Ownership Fee Simple
Read Less

Bought with Patricia L Nichini • Coldwell Banker Realty



