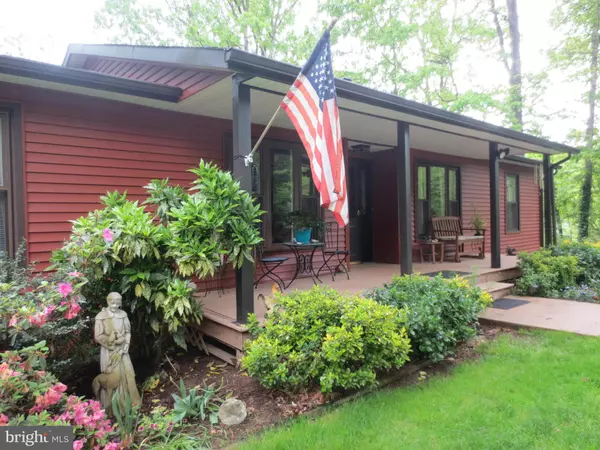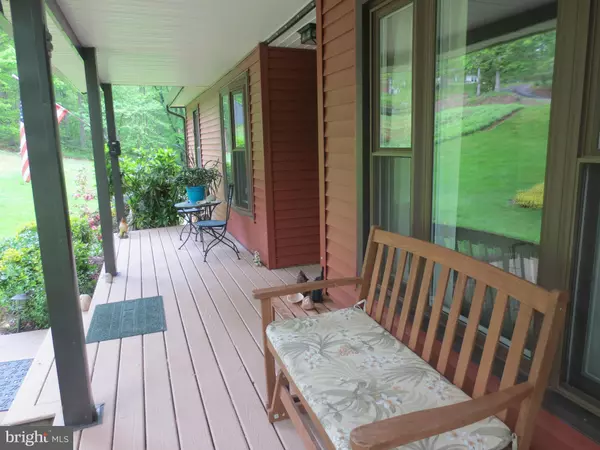For more information regarding the value of a property, please contact us for a free consultation.
1449 OLD SAWMILL LN Amissville, VA 20106
Want to know what your home might be worth? Contact us for a FREE valuation!

Our team is ready to help you sell your home for the highest possible price ASAP
Key Details
Sold Price $365,000
Property Type Single Family Home
Sub Type Detached
Listing Status Sold
Purchase Type For Sale
Square Footage 1,866 sqft
Price per Sqft $195
Subdivision None Available
MLS Listing ID 1002425548
Sold Date 09/14/16
Style Ranch/Rambler
Bedrooms 4
Full Baths 2
Half Baths 1
HOA Y/N N
Abv Grd Liv Area 1,326
Originating Board MRIS
Year Built 1987
Annual Tax Amount $2,312
Tax Year 2015
Lot Size 10.000 Acres
Acres 10.0
Property Description
WOW! A rare find. 10 ac wooded retreat! NO covenants. Inviting rambler w/country front porch, 3 tier deck overlooking neighboring pond. Great room, split BR plan, granite in kitchen w/bar into great room. L/L partially finished w/den/4th Bedroom, laundry & large space for rec room w/wood stove. Outbuildings perfect for farmette. Det garage 24x32 w/loft for storage. Hunt in your yard.
Location
State VA
County Culpeper
Zoning R1
Rooms
Other Rooms Living Room, Dining Room, Primary Bedroom, Bedroom 2, Bedroom 3, Bedroom 4, Kitchen, Den, Laundry, Mud Room, Storage Room, Utility Room, Workshop, Bedroom 6
Basement Rear Entrance, Full, Heated, Improved, Outside Entrance, Partially Finished, Space For Rooms, Walkout Level
Main Level Bedrooms 3
Interior
Interior Features Breakfast Area, Dining Area, Primary Bath(s)
Hot Water Electric
Heating Forced Air, Programmable Thermostat
Cooling Central A/C, Programmable Thermostat
Fireplaces Type Flue for Stove
Equipment Washer/Dryer Hookups Only, Dishwasher, Dryer, Icemaker, Microwave, Refrigerator, Stove, Oven/Range - Electric, Washer, Water Conditioner - Owned
Fireplace N
Window Features Bay/Bow,Double Pane,Insulated,Screens,Vinyl Clad
Appliance Washer/Dryer Hookups Only, Dishwasher, Dryer, Icemaker, Microwave, Refrigerator, Stove, Oven/Range - Electric, Washer, Water Conditioner - Owned
Heat Source Bottled Gas/Propane
Exterior
Parking Features Covered Parking, Garage Door Opener
Garage Spaces 2.0
Water Access N
View Water, Garden/Lawn
Roof Type Fiberglass
Accessibility None
Road Frontage Private
Total Parking Spaces 2
Garage Y
Building
Lot Description No Thru Street, Private
Story 2
Sewer Septic < # of BR
Water Well
Architectural Style Ranch/Rambler
Level or Stories 2
Additional Building Above Grade, Below Grade
Structure Type Vaulted Ceilings
New Construction N
Schools
School District Culpeper County Public Schools
Others
Senior Community No
Tax ID 2B- -2- -1
Ownership Fee Simple
Special Listing Condition Standard
Read Less

Bought with Kelly M Lucero • Long & Foster Real Estate, Inc.



