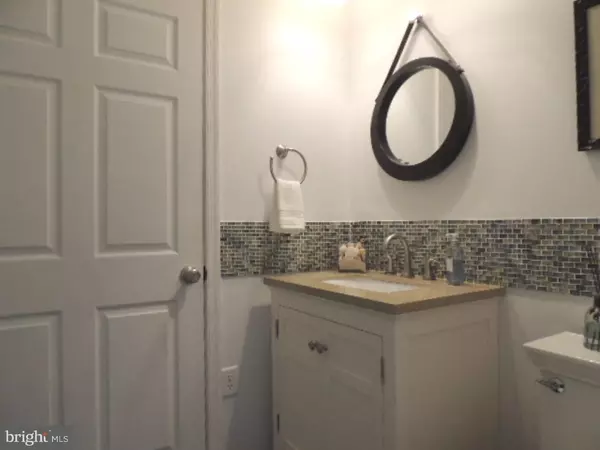For more information regarding the value of a property, please contact us for a free consultation.
324 WELCOME AVE West Grove, PA 19390
Want to know what your home might be worth? Contact us for a FREE valuation!

Our team is ready to help you sell your home for the highest possible price ASAP
Key Details
Sold Price $325,000
Property Type Single Family Home
Sub Type Detached
Listing Status Sold
Purchase Type For Sale
Square Footage 2,559 sqft
Price per Sqft $127
Subdivision Heather Grove
MLS Listing ID 1002421226
Sold Date 06/24/16
Style Colonial
Bedrooms 4
Full Baths 2
Half Baths 1
HOA Fees $18/ann
HOA Y/N Y
Abv Grd Liv Area 2,559
Originating Board TREND
Year Built 1998
Annual Tax Amount $6,047
Tax Year 2016
Lot Size 0.275 Acres
Acres 0.28
Lot Dimensions 0X0
Property Description
Have you been waiting for the right home to come on the market? Look no further, this spectacular Colonial in sought after Heather Grove has finally arrived. This turn-key home is completely updated throughout. This list is endless and includes a gorgeous remodeled kitchen w/granite and stainless steel appliances, hardwood floors and custom light fixtures. The warm and inviting family room features new carpets, marble fireplace and built-in desktop w/cabinets. The living and dining room offers beautiful tiled flooring and french doors for extra privacy. Upstairs you will find a well planned second floor with new carpeting throughout including the hallway with the three nicely size bedrooms and a large refinished hall bath with new vanity and top w/ under mount sinks. There is also pull down bessler stairs to floored attic for extra storage. Heading to the large master bedroom suite that will also feature new carpets you will discover the completely remodeled master bath that will make you think you are in a 5-Star Hotel. The walk-in shower with custom fixtures is simply breathtaking that also includes a gorgeous vanity and top w/ under mount sinks. There is also an added linen closet and simply put this bathroom will show off the finest of details. Heading outside you will find meticulous landscaping that features an entertaining patio, relaxing vinyl no maintenance deck and fenced in yard that is open and level yet backs to woods for your desired privacy. This home allows you to move in and do nothing but enjoy. Set up your appointment today as it will not be around for long! 1 year AHS Home Warranty included!
Location
State PA
County Chester
Area London Grove Twp (10359)
Zoning RR
Rooms
Other Rooms Living Room, Dining Room, Primary Bedroom, Bedroom 2, Bedroom 3, Kitchen, Family Room, Bedroom 1, Laundry, Attic
Basement Full, Unfinished
Interior
Interior Features Ceiling Fan(s), Dining Area
Hot Water Natural Gas
Heating Gas, Forced Air
Cooling Central A/C
Flooring Wood, Fully Carpeted, Vinyl, Tile/Brick
Fireplaces Number 1
Fireplaces Type Marble
Equipment Built-In Range, Oven - Self Cleaning, Dishwasher, Disposal, Energy Efficient Appliances, Built-In Microwave
Fireplace Y
Window Features Replacement
Appliance Built-In Range, Oven - Self Cleaning, Dishwasher, Disposal, Energy Efficient Appliances, Built-In Microwave
Heat Source Natural Gas
Laundry Basement
Exterior
Exterior Feature Deck(s), Patio(s)
Garage Spaces 4.0
Utilities Available Cable TV
Water Access N
Roof Type Shingle
Accessibility None
Porch Deck(s), Patio(s)
Attached Garage 2
Total Parking Spaces 4
Garage Y
Building
Lot Description Level, Open, Front Yard, Rear Yard
Story 2
Foundation Concrete Perimeter
Sewer Public Sewer
Water Public
Architectural Style Colonial
Level or Stories 2
Additional Building Above Grade
New Construction N
Schools
School District Avon Grove
Others
Senior Community No
Tax ID 59-08F-0081
Ownership Fee Simple
Read Less

Bought with Michael O'Brien • Artisan Realty LLC



