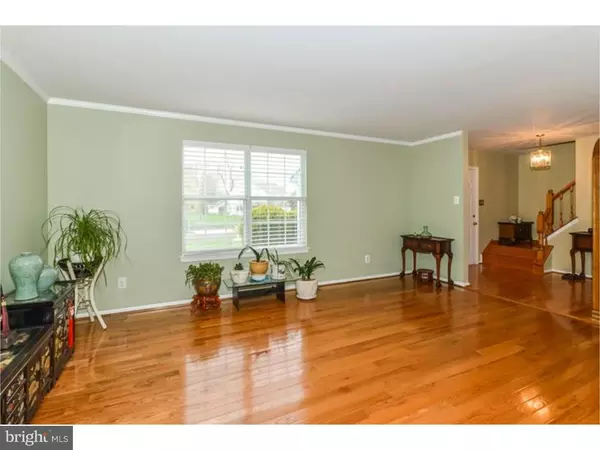For more information regarding the value of a property, please contact us for a free consultation.
238 WINCHESTER DR Horsham, PA 19044
Want to know what your home might be worth? Contact us for a FREE valuation!

Our team is ready to help you sell your home for the highest possible price ASAP
Key Details
Sold Price $439,000
Property Type Single Family Home
Sub Type Detached
Listing Status Sold
Purchase Type For Sale
Square Footage 2,558 sqft
Price per Sqft $171
Subdivision Victoria Glen
MLS Listing ID 1002412450
Sold Date 06/30/16
Style Colonial
Bedrooms 4
Full Baths 2
Half Baths 1
HOA Y/N N
Abv Grd Liv Area 2,558
Originating Board TREND
Year Built 1987
Annual Tax Amount $5,957
Tax Year 2016
Lot Size 0.402 Acres
Acres 0.4
Lot Dimensions 204
Property Description
Delightful Victoria Glen home in desirable Horsham Twp! Gleaming hardwood floors welcome you into the foyer and run throughout this lovely home! To the right is a generous sized living room, with double windows and crown molding. The formal dining room with crown molding, double windows and chandelier open to both the living room and kitchen. The well-equipped kitchen features extra cabinets and counter space, tile backsplash, gas stove, double sink, and pantry. The spacious family room is open to the kitchen and has sliding doors to the oversized patio. The laundry room, powder room and entrance to the garage complete the first floor. On the second floor, you will find a large master suite with siting room, two closets and a master bathroom with ceramic tile floor. The additional three bedrooms all are well sized, with ceiling fans & lights, beautiful hardwood, abundant light and generous closet space. The 2nd floor hall bath has double sinks, linen closet and tub/shower with sliding doors. The finished basement adds additional living space and the two windows offer natural light. The home also features a newer Heater & A/C unit (2013), Hot Water Heater (2011), Siding (2013), Roof (2006).
Location
State PA
County Montgomery
Area Horsham Twp (10636)
Zoning R4
Rooms
Other Rooms Living Room, Dining Room, Primary Bedroom, Bedroom 2, Bedroom 3, Kitchen, Family Room, Bedroom 1, Laundry, Other
Basement Partial
Interior
Interior Features Primary Bath(s), Butlers Pantry, Kitchen - Eat-In
Hot Water Natural Gas
Heating Gas
Cooling Central A/C
Flooring Wood
Equipment Built-In Range, Dishwasher, Disposal
Fireplace N
Appliance Built-In Range, Dishwasher, Disposal
Heat Source Natural Gas
Laundry Main Floor
Exterior
Garage Spaces 2.0
Water Access N
Accessibility None
Attached Garage 2
Total Parking Spaces 2
Garage Y
Building
Story 2
Sewer Public Sewer
Water Public
Architectural Style Colonial
Level or Stories 2
Additional Building Above Grade
New Construction N
Schools
Elementary Schools Simmons
Middle Schools Keith Valley
High Schools Hatboro-Horsham
School District Hatboro-Horsham
Others
Senior Community No
Tax ID 36-00-11880-162
Ownership Fee Simple
Read Less

Bought with Katrina Goodman • Keller Williams Real Estate-Montgomeryville



