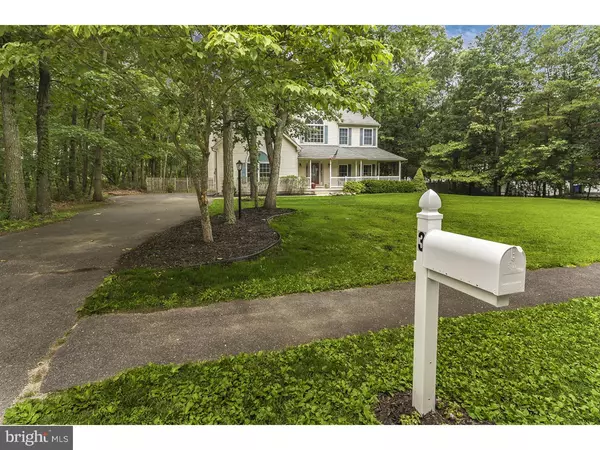For more information regarding the value of a property, please contact us for a free consultation.
3 GILBERT STUART WAY Marlton, NJ 08053
Want to know what your home might be worth? Contact us for a FREE valuation!

Our team is ready to help you sell your home for the highest possible price ASAP
Key Details
Sold Price $412,500
Property Type Single Family Home
Sub Type Detached
Listing Status Sold
Purchase Type For Sale
Square Footage 2,535 sqft
Price per Sqft $162
Subdivision Sanctuary
MLS Listing ID 1002388864
Sold Date 05/06/16
Style Traditional
Bedrooms 4
Full Baths 2
Half Baths 1
HOA Fees $29/ann
HOA Y/N Y
Abv Grd Liv Area 2,535
Originating Board TREND
Year Built 1999
Annual Tax Amount $11,648
Tax Year 2015
Lot Size 1 Sqft
Acres 1.34
Lot Dimensions 1.34
Property Description
Renovated and Upgraded! Situated on a sprawling 1.34 acres of land, one of the larger lots within the desirable Sanctuary neighborhood, this newly upgraded home is the epitome of "move-in ready"! Wrap-around porch greets you as you enter the home into the grand, 2-story foyer, detailed with a fresh professional paint job, accenting wainscoting and a huge Palladian window bathing the home with ample daylight. Foyer floor features brand new porcelain tile that truly accentuates all of the details of the room. Grand foyer leads into the formal, sunken living room, featuring brand new carpeting. Step up into the formal dining room, featuring a newly-installed hardwood floor. Both rooms feature 9' ceilings providing for a noticeably spacious feel. The kitchen, accessible from both the foyer and dining room, features an open floor concept to the family room and eat-in kitchen. It has been upgraded with brand new stainless-steel and energy efficient refrigerator, dishwasher, microwave, and oven. The giant family room features a soaring 10' ceiling, a gas fireplace, newly installed carpet, and beautiful windows. The sunny breakfast nook provides a perfect space to enjoy a nice meal with the family, while overlooking the expansive backyard. Enter the backyard through the sliding back door onto the huge deck! The backyard is fully fenced and also features a storage shed. The Laundry room includes brand new, high-efficiency washer and dryer, as well as newly-installed ceramic tile flooring! The side-turned 2 car garage features two brand new LiftMaster automatic garage door openers. The upstairs of the home features 4 large bedrooms and 2 full baths! Bedrooms include huge, oversized closets, plenty of windows, along with ceiling fans. The spacious Master Suite features a vaulted ceiling, a walk-in closet, and enough room for a sitting space. Basement provides for a perfect storage space, while also housing the brand new, energy-efficient air conditioning and heating systems, along with a brand new hot water heater. 10 year warranties included! The entire home has been repainted with warm, neutral colors, and all upgrades have been made in 2015! The Sanctuary is one of Marlton's most sought after communities, exuding elegance and luxury. This neighborhood is perfect to raise your family and call home for life! Don't forget the top rated Marlton schools as well!
Location
State NJ
County Burlington
Area Evesham Twp (20313)
Zoning RD-2
Rooms
Other Rooms Living Room, Dining Room, Primary Bedroom, Bedroom 2, Bedroom 3, Kitchen, Family Room, Bedroom 1, Laundry, Other, Attic
Basement Full, Unfinished
Interior
Interior Features Primary Bath(s), Butlers Pantry, Ceiling Fan(s), Stall Shower, Dining Area
Hot Water Natural Gas
Heating Gas, Forced Air, Programmable Thermostat
Cooling Central A/C
Flooring Wood, Fully Carpeted, Tile/Brick
Fireplaces Number 1
Fireplaces Type Stone
Equipment Oven - Self Cleaning, Dishwasher
Fireplace Y
Window Features Energy Efficient
Appliance Oven - Self Cleaning, Dishwasher
Heat Source Natural Gas
Laundry Main Floor
Exterior
Exterior Feature Deck(s), Patio(s), Porch(es)
Parking Features Inside Access, Garage Door Opener
Garage Spaces 2.0
Utilities Available Cable TV
Water Access N
Accessibility None
Porch Deck(s), Patio(s), Porch(es)
Attached Garage 2
Total Parking Spaces 2
Garage Y
Building
Lot Description Level, Trees/Wooded, Front Yard, Rear Yard, SideYard(s)
Story 2
Sewer On Site Septic
Water Public
Architectural Style Traditional
Level or Stories 2
Additional Building Above Grade
Structure Type Cathedral Ceilings,9'+ Ceilings
New Construction N
Schools
Elementary Schools Marlton
Middle Schools Marlton
School District Evesham Township
Others
HOA Fee Include Common Area Maintenance
Senior Community No
Tax ID 13-00089 01-00004
Ownership Fee Simple
Security Features Security System
Read Less

Bought with Mark J McKenna • Pat McKenna Realtors



