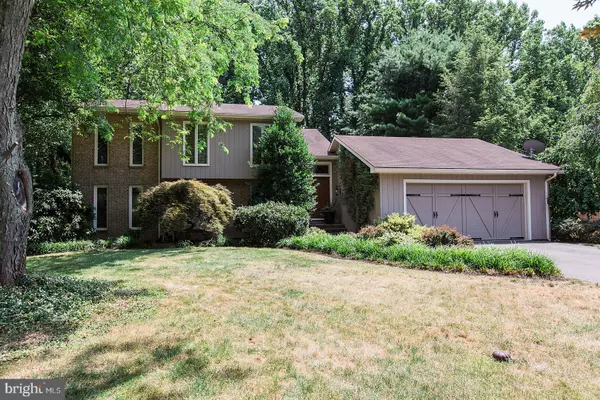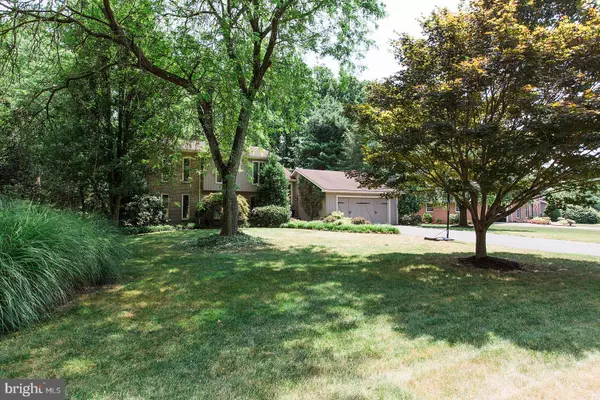For more information regarding the value of a property, please contact us for a free consultation.
960 WOODRIDGE BLVD Lancaster, PA 17601
Want to know what your home might be worth? Contact us for a FREE valuation!

Our team is ready to help you sell your home for the highest possible price ASAP
Key Details
Sold Price $351,500
Property Type Single Family Home
Sub Type Detached
Listing Status Sold
Purchase Type For Sale
Square Footage 3,481 sqft
Price per Sqft $100
Subdivision Pennwood
MLS Listing ID 1002028494
Sold Date 08/31/18
Style Contemporary
Bedrooms 4
Full Baths 2
Half Baths 1
HOA Y/N N
Abv Grd Liv Area 2,656
Originating Board BRIGHT
Year Built 1981
Annual Tax Amount $5,613
Tax Year 2018
Lot Size 0.510 Acres
Acres 0.51
Property Description
You'll feel at home as soon as you enter this meticulously maintained professionally decorated contemporary home. The foyer opens to a vaulted ceiling living room with a tall stone wood-burning fireplace. It sets the tone for intimate and warm living while surrounded by large windows and a wooded view. New hardwood floors lead to a turret-style dining area surrounded by windows. The updated kitchen contains a Jenn Air oven/cook-top located in the centrally located island. There is also a second wall oven and microwave. New custom cabinetry and storage are found in the laundry/mudroom between the kitchen and garage. A powder room is there as well. A relaxing screened porch with a ceiling fan that opens onto a wood deck where you can enjoy the quiet of natural surroundings. The main floor master suite has it all... a wood burning fireplace, a large walk-in closet with built-ins and crown molding, a bathroom with a large tiled walk-in shower with dual shower heads, and access to the screened porch. On the lower level there is additional ample space for family time, hobbies, entertaining friends or an in home office. Sliding doors open to the back yard; more space for relaxing or playing in the natural surroundings. A large storage room and mechanicals room are also located in the lower level. Upstairs you'll access 3 bedrooms and a full bath from a hallway overlooking and open to the living area below. With a 2-car garage and beautiful mature landscaping this property has everything you need and more.
Location
State PA
County Lancaster
Area East Hempfield Twp (10529)
Zoning RESIDENTIAL
Rooms
Other Rooms Living Room, Dining Room, Primary Bedroom, Bedroom 2, Bedroom 3, Bedroom 4, Kitchen, Family Room, Laundry, Storage Room, Bathroom 2, Primary Bathroom, Half Bath, Screened Porch
Basement Partial, Daylight, Partial, Walkout Level, Rear Entrance
Main Level Bedrooms 1
Interior
Interior Features Central Vacuum, Crown Moldings, Dining Area, Primary Bath(s), Recessed Lighting, Walk-in Closet(s), Wood Floors
Hot Water Electric
Heating Heat Pump(s)
Cooling Central A/C
Fireplaces Number 2
Fireplaces Type Wood, Stone, Brick
Equipment Central Vacuum, Cooktop, Dishwasher, Disposal, Microwave, Oven - Wall
Fireplace Y
Appliance Central Vacuum, Cooktop, Dishwasher, Disposal, Microwave, Oven - Wall
Heat Source Electric
Laundry Main Floor
Exterior
Parking Features Garage - Front Entry
Garage Spaces 2.0
Water Access N
View Trees/Woods
Accessibility None
Attached Garage 2
Total Parking Spaces 2
Garage Y
Building
Story 3+
Sewer Public Sewer
Water Public
Architectural Style Contemporary
Level or Stories 3+
Additional Building Above Grade, Below Grade
Structure Type Vaulted Ceilings
New Construction N
Schools
School District Hempfield
Others
Senior Community No
Tax ID 290-92148-0-0000
Ownership Fee Simple
SqFt Source Estimated
Acceptable Financing Cash, Conventional, FHA, VA
Listing Terms Cash, Conventional, FHA, VA
Financing Cash,Conventional,FHA,VA
Special Listing Condition Standard
Read Less

Bought with Jennifer B Rule • Coldwell Banker Realty



