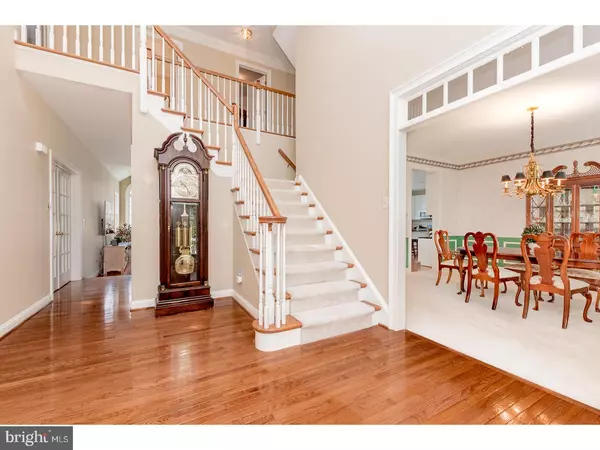For more information regarding the value of a property, please contact us for a free consultation.
100 SPRING MEADOW LN Doylestown, PA 18901
Want to know what your home might be worth? Contact us for a FREE valuation!

Our team is ready to help you sell your home for the highest possible price ASAP
Key Details
Sold Price $655,000
Property Type Single Family Home
Sub Type Detached
Listing Status Sold
Purchase Type For Sale
Square Footage 4,086 sqft
Price per Sqft $160
Subdivision Spring Mdws
MLS Listing ID 1000273182
Sold Date 08/30/18
Style Colonial
Bedrooms 4
Full Baths 3
Half Baths 1
HOA Y/N N
Abv Grd Liv Area 4,086
Originating Board TREND
Year Built 1995
Annual Tax Amount $13,071
Tax Year 2018
Lot Size 0.920 Acres
Acres 0.92
Lot Dimensions 247 X 131
Property Description
Gorgeous CUSTOM BUILT home located on one of Doylestown's most premier cul-de-sac streets! Situated on almost an acre of breathtaking property, this remarkable home exceeds expectations! Features of the MAIN FLOOR include: Impressive two-story entry foyer with hardwood flooring and Palladium window; Spacious LIVING ROOM with a propane fireplace and crown molding; Very large DINING ROOM - perfect for entertaining - with crown molding and wainscoting; Fantastic Center Island KITCHEN with adjoining BREAKFAST ROOM features hardwood flooring, 42" white cabinetry, granite counters, stainless steel appliances and a large pantry; Adjoining the Kitchen is a stunning FAMILY ROOM with a vaulted ceiling and an eye-catching floor to ceiling stone fireplace and hardwood flooring; A PROFESSIONAL OFFICE featuring hardwood flooring and beautiful built-in shelving; A POWDER ROOM and spacious LAUNDRY ROOM complete the main floor! The SECOND FLOOR features an awesome MASTER BEDROOM SUITE with two separate SITTING ROOMS (possible exercise room) with columns, two walk-in closets and a lovely private MASTER BATH with a Jacuzzi soaking tub and stall shower! There are three additional BEDROOMS -- One is a PRINCESS SUITE with a private FULL BATH attached! A THIRD FULL HALL BATH with dual sinks! Walk-up attic for potential bedroom or studio! The lower BASEMENT level has been professionally finished off and features wonderful extra space for entertaining friends & family! There is a huge (34 x 22) finished area and a separate finished room which would be ideal for an extra office, craft, exercise or play room! Plenty of extra closet space also! Let's go outside to the unbelievable rear yard with a gorgeous IN-GROUND POOL with a raised spa with 3 waterfalls! The majestic rear yard features an aggregate finish concrete deck around the pool area w/aluminum fencing, scenic landscaping & amazing views of nature! The front yard also features fabulous landscaping! EXTRAS include a "Christmas Light Package" for easy holiday window lighting; A motor to easily lower the foyer chandelier for cleaning; Invisible pet fence; Security System; NEW oversized water heater; NEW well pressure tank! Two-zone Heat (heat pump upstairs, propane downstairs); Upgraded Anderson tinted windows! THREE-CAR side entry garage w/energy eff. doors w/openers! Prime location close to great Central Bucks schools, shopping & restaurants, transportation and easy access to New Jersey! Don't miss this extraordinary home!
Location
State PA
County Bucks
Area Doylestown Twp (10109)
Zoning R1
Rooms
Other Rooms Living Room, Dining Room, Primary Bedroom, Bedroom 2, Bedroom 3, Kitchen, Family Room, Bedroom 1, Laundry, Other, Attic
Basement Full, Fully Finished
Interior
Interior Features Primary Bath(s), Kitchen - Island, Butlers Pantry, Ceiling Fan(s), Attic/House Fan, Stall Shower, Dining Area
Hot Water Propane
Heating Propane, Forced Air
Cooling Central A/C
Flooring Wood, Tile/Brick
Fireplaces Number 2
Fireplaces Type Stone, Gas/Propane
Equipment Cooktop, Oven - Self Cleaning, Dishwasher
Fireplace Y
Window Features Replacement
Appliance Cooktop, Oven - Self Cleaning, Dishwasher
Heat Source Bottled Gas/Propane
Laundry Main Floor
Exterior
Exterior Feature Patio(s)
Parking Features Inside Access, Garage Door Opener
Garage Spaces 6.0
Fence Other
Pool In Ground
Utilities Available Cable TV
Water Access N
Roof Type Pitched,Shingle
Accessibility None
Porch Patio(s)
Attached Garage 3
Total Parking Spaces 6
Garage Y
Building
Lot Description Corner, Level, Front Yard, Rear Yard
Story 2
Sewer On Site Septic
Water Well
Architectural Style Colonial
Level or Stories 2
Additional Building Above Grade
Structure Type Cathedral Ceilings,9'+ Ceilings
New Construction N
Schools
Elementary Schools Kutz
Middle Schools Lenape
High Schools Central Bucks High School West
School District Central Bucks
Others
Senior Community No
Tax ID 09-036-101
Ownership Fee Simple
Security Features Security System
Read Less

Bought with Jill Doran • Long & Foster Real Estate, Inc.



