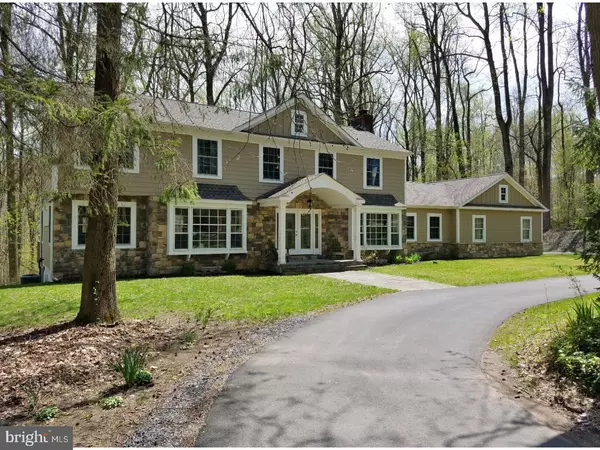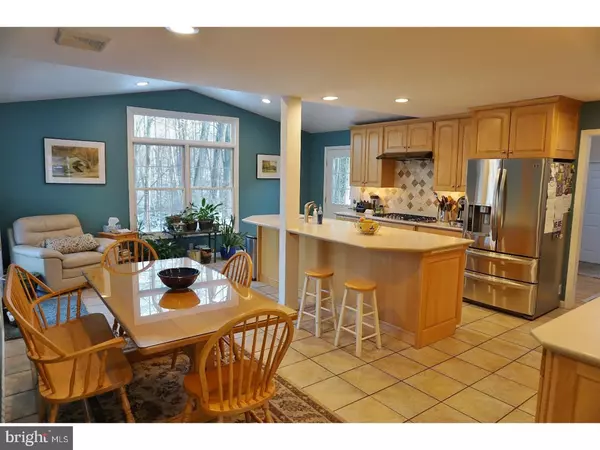For more information regarding the value of a property, please contact us for a free consultation.
4054 TINKER HILL RD Phoenixville, PA 19460
Want to know what your home might be worth? Contact us for a FREE valuation!

Our team is ready to help you sell your home for the highest possible price ASAP
Key Details
Sold Price $585,000
Property Type Single Family Home
Sub Type Detached
Listing Status Sold
Purchase Type For Sale
Square Footage 3,265 sqft
Price per Sqft $179
Subdivision Four Oaks Farm
MLS Listing ID 1000258122
Sold Date 08/17/18
Style Colonial
Bedrooms 4
Full Baths 2
Half Baths 1
HOA Y/N N
Abv Grd Liv Area 3,265
Originating Board TREND
Year Built 1969
Annual Tax Amount $8,115
Tax Year 2018
Lot Size 2.300 Acres
Acres 2.3
Lot Dimensions 265 X 385
Property Description
Welcome to this beautifully appointed stone four bedroom colonial home perfectly positioned on a 2.3 acre wooded lot. This home offers a blend of formal space for entertaining and has been graciously expanded for relaxing everyday living. Inside you will find; spacious sun filled rooms, rich finished hardwood flooring, three fireplaces, and pleasant earth tone d cor to complement the home. The main level includes; a formal living room with a large box bay window wall, a formal dining room, a main level study/office, a vaulted ceiling family room, and an expanded gourmet kitchen with a large island/breakfast bar. The kitchen is highlighted with natural finished wood cabinetry, ceramic tile backsplash and stainless steel appliances. Step outside on the multilevel deck ready for outdoor meals or a place to relax and enjoy the wooded back yard. There is also a convenient main level laundry room, a half bathroom and a two car side entry garage. The second level presents four bedrooms and two full baths including the 20' master bedroom suite with a gas fireplace, a vaulted ceiling, three closets plus a private master bath with radiant heated flooring and a soaking tub. Just off the master bedroom is a full size staircase to the attic perfect for extra storage. Downstairs the unfinished walkout lower level could easily be finished for additional living space, a workshop or presents a great place to store your treasures. This home is situated within the Four Oaks Farm neighborhood and part of the award winning Great Valley School District. One year 2-10 home warranty is included for the lucky buyer.
Location
State PA
County Chester
Area Charlestown Twp (10335)
Zoning FR
Rooms
Other Rooms Living Room, Dining Room, Primary Bedroom, Bedroom 2, Bedroom 3, Kitchen, Family Room, Bedroom 1, Laundry, Other, Attic
Basement Full, Unfinished, Outside Entrance
Interior
Interior Features Kitchen - Island, Skylight(s), Kitchen - Eat-In
Hot Water Oil
Heating Oil, Hot Water
Cooling Central A/C
Fireplaces Type Gas/Propane
Equipment Oven - Double
Fireplace N
Window Features Replacement
Appliance Oven - Double
Heat Source Oil
Laundry Main Floor
Exterior
Exterior Feature Deck(s), Porch(es)
Garage Spaces 5.0
Water Access N
Roof Type Shingle
Accessibility None
Porch Deck(s), Porch(es)
Attached Garage 2
Total Parking Spaces 5
Garage Y
Building
Lot Description Cul-de-sac
Story 2
Sewer On Site Septic
Water Well
Architectural Style Colonial
Level or Stories 2
Additional Building Above Grade
Structure Type Cathedral Ceilings
New Construction N
Schools
Elementary Schools Charlestown
Middle Schools Great Valley
High Schools Great Valley
School District Great Valley
Others
Senior Community No
Tax ID 35-02 -0119.01C0
Ownership Fee Simple
Read Less

Bought with Linda J Teliha • Long & Foster Real Estate, Inc.



