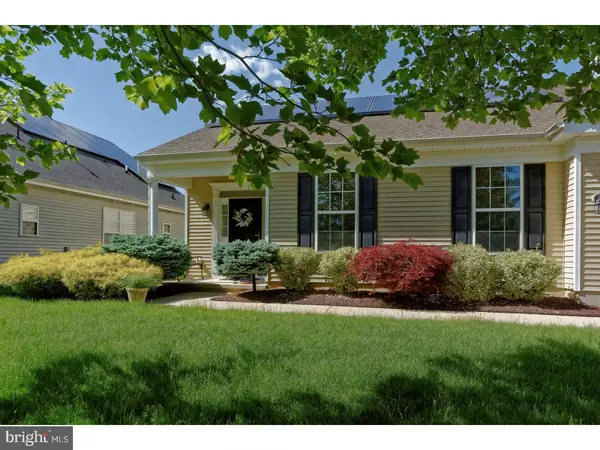For more information regarding the value of a property, please contact us for a free consultation.
9 SHANE ST Sicklerville, NJ 08081
Want to know what your home might be worth? Contact us for a FREE valuation!

Our team is ready to help you sell your home for the highest possible price ASAP
Key Details
Sold Price $224,000
Property Type Single Family Home
Sub Type Detached
Listing Status Sold
Purchase Type For Sale
Square Footage 1,980 sqft
Price per Sqft $113
Subdivision Four Seasons At Fore
MLS Listing ID 1001645592
Sold Date 07/25/18
Style Colonial,Contemporary
Bedrooms 3
Full Baths 2
HOA Fees $136/mo
HOA Y/N Y
Abv Grd Liv Area 1,980
Originating Board TREND
Year Built 2003
Annual Tax Amount $7,393
Tax Year 2017
Lot Size 7,102 Sqft
Acres 0.16
Lot Dimensions 67X106
Property Description
Immaculate and tastefully decorated home in Gloucester Township's finest 55+ and over community. Gorgeous hardwood flooring, crown moldings, dual-sided gas fireplace and 9 ft. ceilings throughout. The upgraded kitchen features tile floor and back-splash, quartz countertops with 42" cabinets, All newer appliances are included. Spacious rooms throughout including Master Bedroom with huge walk-in closet and its own tiled bath. Main bath features a walk-in-tub/shower which was priced at $16,000. Backyard has an added stamped concrete patio that is surrounded with well-established shrubbery. Two-car garage with automatic openers. This property has tons of upgrades and shows like a model.
Location
State NJ
County Camden
Area Gloucester Twp (20415)
Zoning RESID
Rooms
Other Rooms Living Room, Dining Room, Primary Bedroom, Bedroom 2, Kitchen, Family Room, Bedroom 1, Laundry, Other
Interior
Interior Features Primary Bath(s), Butlers Pantry, Ceiling Fan(s), Sprinkler System, Kitchen - Eat-In
Hot Water Natural Gas
Heating Gas, Forced Air
Cooling Central A/C
Flooring Wood, Tile/Brick
Fireplaces Number 1
Equipment Built-In Range, Oven - Self Cleaning, Dishwasher, Refrigerator, Disposal, Built-In Microwave
Fireplace Y
Appliance Built-In Range, Oven - Self Cleaning, Dishwasher, Refrigerator, Disposal, Built-In Microwave
Heat Source Natural Gas
Laundry Main Floor
Exterior
Exterior Feature Patio(s)
Garage Spaces 4.0
Utilities Available Cable TV
Amenities Available Swimming Pool, Tennis Courts, Club House
Water Access N
Roof Type Shingle
Accessibility None
Porch Patio(s)
Attached Garage 2
Total Parking Spaces 4
Garage Y
Building
Story 1
Sewer Public Sewer
Water Public
Architectural Style Colonial, Contemporary
Level or Stories 1
Additional Building Above Grade
Structure Type 9'+ Ceilings
New Construction N
Schools
School District Black Horse Pike Regional Schools
Others
HOA Fee Include Pool(s),Common Area Maintenance,Lawn Maintenance,Snow Removal,Trash
Senior Community Yes
Tax ID 15-15814-00012
Ownership Fee Simple
Security Features Security System
Acceptable Financing Conventional, VA, FHA 203(b)
Listing Terms Conventional, VA, FHA 203(b)
Financing Conventional,VA,FHA 203(b)
Read Less

Bought with Bill Souders • BHHS Fox & Roach - Haddonfield



