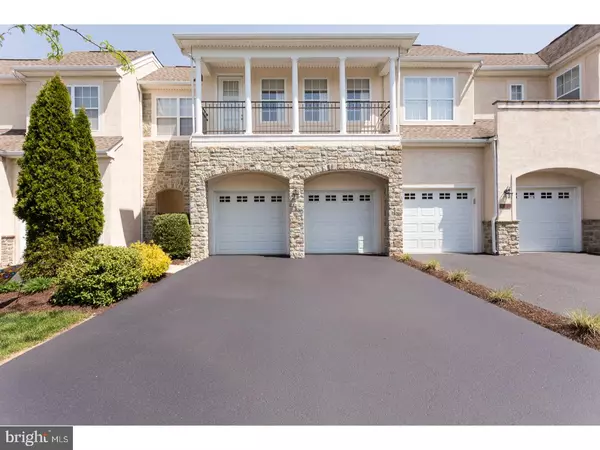For more information regarding the value of a property, please contact us for a free consultation.
8 CREEKVIEW CIR West Chester, PA 19382
Want to know what your home might be worth? Contact us for a FREE valuation!

Our team is ready to help you sell your home for the highest possible price ASAP
Key Details
Sold Price $572,500
Property Type Townhouse
Sub Type Interior Row/Townhouse
Listing Status Sold
Purchase Type For Sale
Square Footage 4,006 sqft
Price per Sqft $142
Subdivision Cherry Creek
MLS Listing ID 1000472854
Sold Date 07/18/18
Style Carriage House
Bedrooms 4
Full Baths 3
Half Baths 1
HOA Fees $270/mo
HOA Y/N Y
Abv Grd Liv Area 2,780
Originating Board TREND
Year Built 2005
Annual Tax Amount $5,345
Tax Year 2018
Lot Size 3,798 Sqft
Acres 0.09
Lot Dimensions 0X0
Property Description
STUNNING! West Chester Carriage Home in the Coveted and Popular Community of Cherry Creek. Pristine "Move-In" Condition on a Premier Cul-De-Sac Lot with an Exclusive View of the Serene Woods from all levels. A Private Courtyard leads to this Home, Inundated with Premium Amenities and Fixtures. Impressive, 2-Story Foyer with Hallway above, Stately Columns, 10' Ceilings and Gleaming Natural Cherry Hardwood Floors extending throughout First Level. Elegant Living Room with Expansive Built-ins, Cozy Gas Fireplace surrounded by Marble with windows on either side. Granite Counters, Stainless Steel Appliances, Double Wall Ovens, Recessed Lighting, Tray Ceiling, Custom Tile Backsplash and Counter Seating adorns this updated "Eat-In" Kitchen. Glass Doors lead to the Fabulous Oversized Maintenance Free Deck overlooking a Peaceful Setting. Elegant Dining Room overlooking the Private Courtyard joins the Kitchen. The Second Level is a Spacious and Inviting Place with Hallway Window Seat overlooking the Courtyard. On this level are 3 bedrooms, "Double- Doored" Generous Sized Master Suite with Tray Ceiling, Built-ins, Double "Walk-In" Closets, Huge Sitting Room with its own "Double?Doored" entrance, and Luxurious Master Bath including Double Vanities, Oversized Soaking Tub and Shower with Seamless Glass Door. One of the Bedrooms has access to the Second-Story Balcony. Impressive Finished Walk-Out Basement includes Space for a Family Room, Office, or Rec Room. This level also includes the 4th Bedroom, a Full Bathroom and Plenty of Storage Space. Invasive Stucco Inspection completed May 2016 resulting in no issues. Stucco sealed with Elastomeric Paint with water barriers installed on windows & doors. Cherry Creek features 80 acres of Protected Open Space along with a Leased Farm Field, Miles of Walking Trails, Sidewalks, and Natural Wetlands. Hard to believe that right outside this Quiet Community Paradise is Rt. 1 & 202 with Plenty of Shopping, Fabulous Restaurants, and Wineries.
Location
State PA
County Delaware
Area Thornbury Twp (10444)
Zoning R-10
Rooms
Other Rooms Living Room, Dining Room, Primary Bedroom, Bedroom 2, Bedroom 3, Kitchen, Bedroom 1, Laundry, Other, Attic
Basement Full, Outside Entrance, Fully Finished
Interior
Interior Features Primary Bath(s), Butlers Pantry, Ceiling Fan(s), Stall Shower, Dining Area
Hot Water Natural Gas
Heating Gas, Forced Air
Cooling Central A/C
Flooring Wood, Fully Carpeted, Tile/Brick
Fireplaces Number 1
Fireplaces Type Gas/Propane
Equipment Cooktop, Oven - Wall, Oven - Double, Oven - Self Cleaning, Dishwasher, Refrigerator, Disposal, Built-In Microwave
Fireplace Y
Appliance Cooktop, Oven - Wall, Oven - Double, Oven - Self Cleaning, Dishwasher, Refrigerator, Disposal, Built-In Microwave
Heat Source Natural Gas
Laundry Upper Floor
Exterior
Exterior Feature Deck(s)
Parking Features Inside Access, Garage Door Opener
Garage Spaces 5.0
Utilities Available Cable TV
Water Access N
Roof Type Pitched,Shingle
Accessibility None
Porch Deck(s)
Attached Garage 2
Total Parking Spaces 5
Garage Y
Building
Lot Description Trees/Wooded, Front Yard, Rear Yard
Story 2
Foundation Concrete Perimeter
Sewer Public Sewer
Water Public
Architectural Style Carriage House
Level or Stories 2
Additional Building Above Grade, Below Grade
Structure Type Cathedral Ceilings,9'+ Ceilings
New Construction N
Others
HOA Fee Include Common Area Maintenance,Snow Removal
Senior Community No
Tax ID 44-00-00098-65
Ownership Fee Simple
Security Features Security System
Acceptable Financing Conventional
Listing Terms Conventional
Financing Conventional
Read Less

Bought with Jimmie Murphy • Long & Foster Real Estate, Inc.



