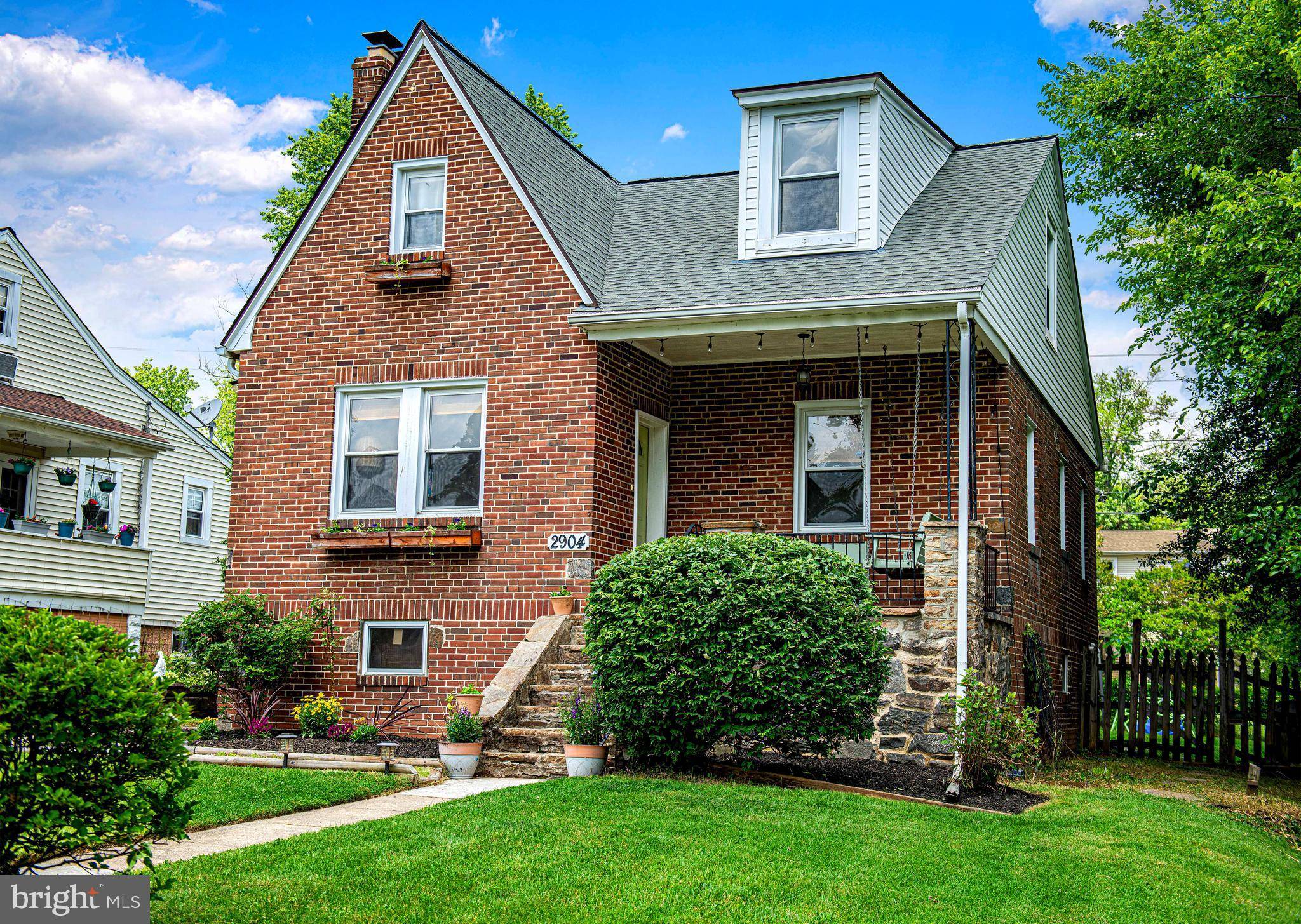Bought with Victoria Lynne Henderson • HomeBuyer Brokerage
For more information regarding the value of a property, please contact us for a free consultation.
2904 ROSALIE AVE Baltimore, MD 21234
Want to know what your home might be worth? Contact us for a FREE valuation!

Our team is ready to help you sell your home for the highest possible price ASAP
Key Details
Sold Price $300,000
Property Type Single Family Home
Sub Type Detached
Listing Status Sold
Purchase Type For Sale
Square Footage 1,302 sqft
Price per Sqft $230
Subdivision Parkville
MLS Listing ID MDBA2168248
Sold Date 07/14/25
Style Cape Cod
Bedrooms 4
Full Baths 2
HOA Y/N N
Abv Grd Liv Area 1,302
Year Built 1936
Available Date 2025-06-05
Annual Tax Amount $4,892
Tax Year 2024
Lot Size 6,246 Sqft
Acres 0.14
Property Sub-Type Detached
Source BRIGHT
Property Description
Charming and updated 4-bedroom, 2-bath Cape Cod in Parkville, blending classic layout with modern touches. The main level features a bright living room with an open flow into the dining area and kitchen, complete with oak cabinetry, tile flooring, and a partially tiled ceiling. Two generously sized bedrooms and an updated full bath with tile flooring and a tub/shower combo complete the main level. Upstairs, you'll find two spacious bedrooms with great natural light - perfect for bedrooms, office space, or guest rooms - along with a second updated full bath featuring a tiled shower and tile flooring. The unfinished basement offers ample storage or future finishing potential. Outside, enjoy a wood deck, a fully fenced rear yard, and off-street parking with a convenient side entry. Ideally located near shopping, dining, and commuter routes. Additional updates include a new electric A/C system (2023), a new electric water heater (2023), replacement windows, and a 3-tab shingle roof (2018).
Location
State MD
County Baltimore City
Zoning R-3
Rooms
Other Rooms Living Room, Dining Room, Bedroom 2, Bedroom 3, Bedroom 4, Kitchen, Bedroom 1, Bathroom 1, Bathroom 2
Basement Unfinished
Main Level Bedrooms 2
Interior
Hot Water Electric
Heating Radiator
Cooling Central A/C
Flooring Hardwood
Fireplaces Number 1
Fireplace Y
Heat Source Natural Gas
Exterior
Exterior Feature Deck(s), Patio(s)
Garage Spaces 3.0
Water Access N
Accessibility None
Porch Deck(s), Patio(s)
Total Parking Spaces 3
Garage N
Building
Story 3
Foundation Permanent
Sewer Public Sewer
Water Public
Architectural Style Cape Cod
Level or Stories 3
Additional Building Above Grade, Below Grade
New Construction N
Schools
School District Baltimore City Public Schools
Others
Senior Community No
Tax ID 0327365475 028
Ownership Fee Simple
SqFt Source Assessor
Special Listing Condition Standard
Read Less




