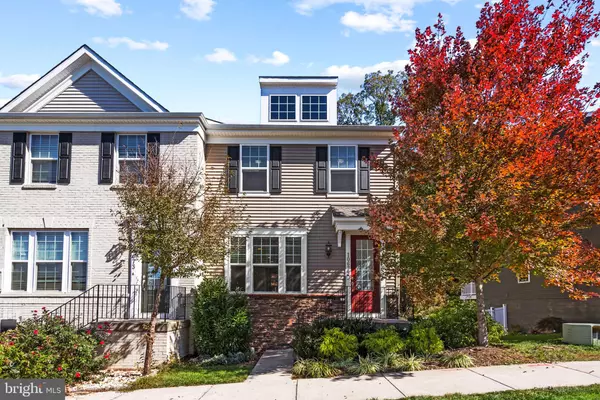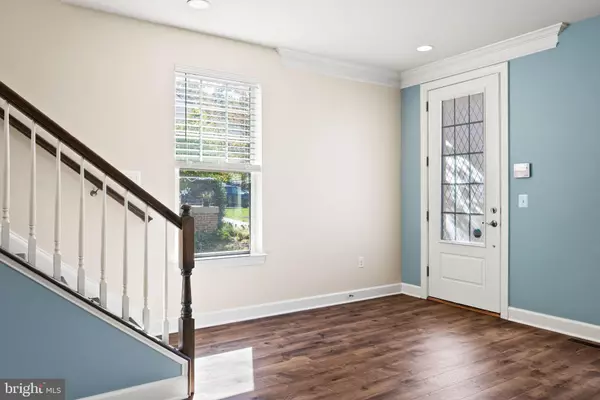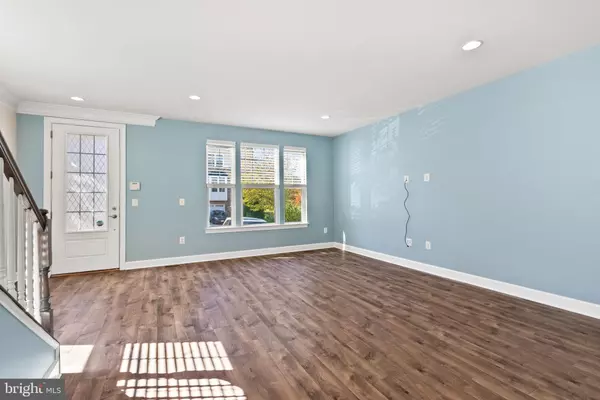For more information regarding the value of a property, please contact us for a free consultation.
10675 HINTON WAY Manassas, VA 20112
Want to know what your home might be worth? Contact us for a FREE valuation!

Our team is ready to help you sell your home for the highest possible price ASAP
Key Details
Sold Price $580,000
Property Type Townhouse
Sub Type End of Row/Townhouse
Listing Status Sold
Purchase Type For Sale
Square Footage 2,334 sqft
Price per Sqft $248
Subdivision Bradley Square
MLS Listing ID VAPW2080916
Sold Date 01/22/25
Style Traditional
Bedrooms 3
Full Baths 3
Half Baths 1
HOA Fees $82/mo
HOA Y/N Y
Abv Grd Liv Area 1,600
Originating Board BRIGHT
Year Built 2018
Annual Tax Amount $5,284
Tax Year 2024
Lot Size 2,191 Sqft
Acres 0.05
Property Description
Stunning End-Unit Townhouse in Prime Location! Welcome to this beautifully maintained end-unit townhouse, built in 2018, offering a perfect blend of modern living and convenience. With 3 spacious bedrooms, 3 full baths, and an additional half bath, this home is designed for comfort and style.
Step inside to discover upgraded wood planks flooring gracing the main level, creating a warm and inviting atmosphere. The open-concept floorplan seamlessly connects the living, dining, and kitchen areas, enhanced by recessed lighting that brightens every corner. The modern kitchen features sleek white cabinets with brushed nickel handles, stainless steel appliances, double wall ovens, and a built-in microwave. The large center island, complete with a sink and dishwasher, and the stunning white quartz countertops provide ample space for cooking and entertaining.
Enjoy effortless indoor-outdoor living with a walkout from the dining area to the back deck, featuring vinyl railings, perfect for relaxing or hosting gatherings. Upstairs, you'll find three generously sized bedrooms, including a main suite that boasts a large walk-in closet and a luxurious ensuite bath with a dual vanity and a frameless glass door shower with seating.
Convenience is key with the washer and dryer located on the bedroom level. The lower level offers a spacious recreation room with a full bath and a walkout to the fenced backyard, complete with stone pavers, creating an ideal space for outdoor activities.
This home also includes two assigned parking spaces (#37) for your convenience. The community provides fantastic amenities, including green spaces, a walking/jogging path around a serene pond, a splash park, and playgrounds, making it perfect for families and outdoor enthusiasts.
Situated with easy access to shops and restaurants on Liberia Ave and just a short distance to charming Old Town Manassas, this townhouse is a must-see! Don't miss the opportunity to make this your new home!
Location
State VA
County Prince William
Zoning R6
Rooms
Basement Full, Connecting Stairway, Daylight, Partial, Rear Entrance
Interior
Interior Features Kitchen - Gourmet, Combination Kitchen/Living, Kitchen - Island, Kitchen - Table Space, Upgraded Countertops, Wood Floors, Recessed Lighting, Floor Plan - Open
Hot Water Electric
Heating Forced Air
Cooling Central A/C
Equipment Cooktop, Dishwasher, Microwave, Oven - Double, Refrigerator, Washer, Built-In Microwave, Dryer
Fireplace N
Window Features Double Pane,Low-E,Screens
Appliance Cooktop, Dishwasher, Microwave, Oven - Double, Refrigerator, Washer, Built-In Microwave, Dryer
Heat Source Electric
Exterior
Exterior Feature Deck(s), Patio(s)
Garage Spaces 2.0
Parking On Site 2
Fence Fully, Vinyl
Utilities Available Cable TV Available, Under Ground
Amenities Available Common Grounds, Jog/Walk Path, Lake, Picnic Area, Tot Lots/Playground
Water Access Y
Accessibility None
Porch Deck(s), Patio(s)
Total Parking Spaces 2
Garage N
Building
Story 3
Foundation Slab, Concrete Perimeter
Sewer Public Sewer
Water Public
Architectural Style Traditional
Level or Stories 3
Additional Building Above Grade, Below Grade
Structure Type 9'+ Ceilings
New Construction N
Schools
Elementary Schools Bennett
Middle Schools Parkside
High Schools Osbourn Park
School District Prince William County Public Schools
Others
Pets Allowed Y
HOA Fee Include Road Maintenance,Snow Removal,Trash
Senior Community No
Tax ID 7794-87-6097
Ownership Fee Simple
SqFt Source Assessor
Special Listing Condition Standard
Pets Allowed Dogs OK, Cats OK
Read Less

Bought with Sartaj Singh Randhawa • Taj Properties



