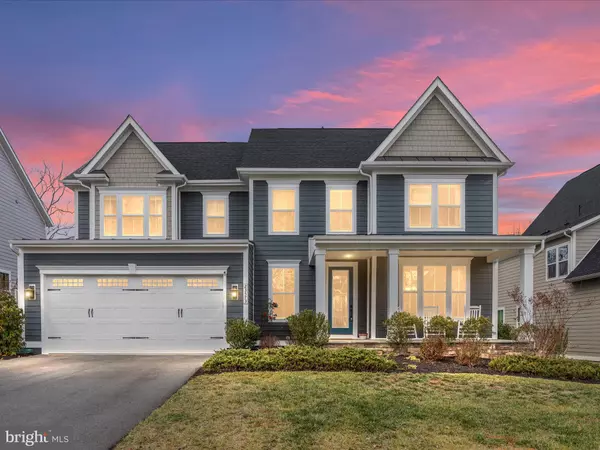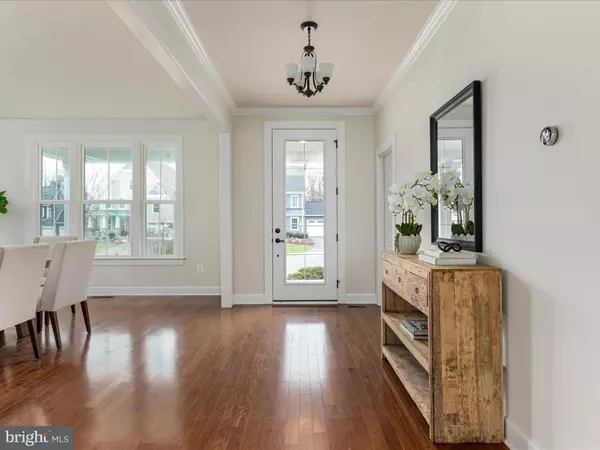For more information regarding the value of a property, please contact us for a free consultation.
23573 AMESFIELD PL Aldie, VA 20105
Want to know what your home might be worth? Contact us for a FREE valuation!

Our team is ready to help you sell your home for the highest possible price ASAP
Key Details
Sold Price $1,396,000
Property Type Single Family Home
Sub Type Detached
Listing Status Sold
Purchase Type For Sale
Square Footage 4,820 sqft
Price per Sqft $289
Subdivision The Grant At Willowsford
MLS Listing ID VALO2085488
Sold Date 01/23/25
Style Colonial,Farmhouse/National Folk
Bedrooms 6
Full Baths 5
HOA Fees $237/mo
HOA Y/N Y
Abv Grd Liv Area 3,620
Originating Board BRIGHT
Year Built 2018
Annual Tax Amount $10,301
Tax Year 2024
Lot Size 10,454 Sqft
Acres 0.24
Property Description
**OFFER IN HAND**Offer Deadline Thursday 12/26/24 at 6pm**This stunning NV Homes Longwood model, nestled on a serene .24-acre lot backing to a nature preserve at the end of a quiet cul-de-sac in beautiful Loudoun County.
**
This is your chance to explore a home that seamlessly combines comfort, luxury, and the best in farm-to-table living!
**
With over 4,800 sq. ft. of meticulously designed space across three finished levels, this home offers something for everyone. The main level features a spacious in-law/au-pair suite, a chef's kitchen with granite countertops, stainless steel appliances, and an expansive island—perfect for entertaining. The sun-filled family room is the ideal spot for family gatherings, or cozy nights by the gas fireplace.
**
Step outside to the covered Trex deck, complete with a propane grill and an elevated herb garden, and enjoy a peaceful backyard surrounded by nature. Upstairs, you'll find a luxurious master suite with dual walk-in closets and a spa-like bath, plus spacious secondary bedrooms, all with brand-new carpet.
**
The fully finished lower level is an entertainer's dream! It boasts a large family room with a wet bar, a full bath, and an additional bedroom—perfect for hosting or offering extra space for guests.
**
Located in the award-winning Grant at Willowsford community, you'll be just minutes from top-rated schools (Madison Trust Elementary, Brambleton Middle School, and Independence High School Triangle), resort-style amenities, shopping, dining, and major commuter routes. With easy access to Dulles Airport and the Metro Rail Extension, this home offers the perfect balance of convenience and suburban tranquility.
Location
State VA
County Loudoun
Zoning TR1UBF
Direction East
Rooms
Other Rooms Living Room, Dining Room, Primary Bedroom, Bedroom 2, Bedroom 3, Kitchen, Bedroom 1, Recreation Room, Storage Room, Bedroom 6
Basement Walkout Stairs, Heated, Fully Finished
Main Level Bedrooms 1
Interior
Interior Features Attic, Bar, Bathroom - Soaking Tub, Bathroom - Walk-In Shower, Breakfast Area, Carpet, Ceiling Fan(s), Dining Area, Entry Level Bedroom, Family Room Off Kitchen, Floor Plan - Open, Formal/Separate Dining Room, Kitchen - Island, Kitchen - Gourmet, Pantry, Walk-in Closet(s), Wet/Dry Bar, Wood Floors
Hot Water Natural Gas
Heating Forced Air
Cooling Central A/C
Flooring Engineered Wood, Carpet
Fireplaces Number 1
Fireplaces Type Gas/Propane
Equipment Built-In Microwave, Built-In Range, Dishwasher, Disposal, Dryer - Front Loading, Energy Efficient Appliances, ENERGY STAR Refrigerator, Exhaust Fan, Extra Refrigerator/Freezer, Freezer, Humidifier, Oven - Double, Oven - Wall, Oven/Range - Gas, Washer - Front Loading, Water Heater, Water Heater - High-Efficiency
Furnishings No
Fireplace Y
Appliance Built-In Microwave, Built-In Range, Dishwasher, Disposal, Dryer - Front Loading, Energy Efficient Appliances, ENERGY STAR Refrigerator, Exhaust Fan, Extra Refrigerator/Freezer, Freezer, Humidifier, Oven - Double, Oven - Wall, Oven/Range - Gas, Washer - Front Loading, Water Heater, Water Heater - High-Efficiency
Heat Source Natural Gas
Laundry Upper Floor
Exterior
Exterior Feature Deck(s), Porch(es)
Parking Features Garage - Front Entry, Garage Door Opener, Oversized, Inside Access
Garage Spaces 6.0
Utilities Available Cable TV Available, Water Available, Sewer Available, Natural Gas Available, Electric Available
Amenities Available Basketball Courts, Bike Trail, Club House, Common Grounds, Dining Rooms, Fitness Center, Jog/Walk Path, Water/Lake Privileges, Tot Lots/Playground
Water Access N
View Trees/Woods
Roof Type Architectural Shingle
Accessibility 36\"+ wide Halls
Porch Deck(s), Porch(es)
Road Frontage HOA
Attached Garage 2
Total Parking Spaces 6
Garage Y
Building
Story 3
Foundation Slab, Concrete Perimeter
Sewer Public Sewer
Water Public
Architectural Style Colonial, Farmhouse/National Folk
Level or Stories 3
Additional Building Above Grade, Below Grade
Structure Type 9'+ Ceilings,High
New Construction N
Schools
Elementary Schools Madison'S Trust
Middle Schools Brambleton
High Schools Independence
School District Loudoun County Public Schools
Others
Pets Allowed Y
HOA Fee Include Common Area Maintenance,Health Club,Management,Pool(s),Recreation Facility,Road Maintenance,Reserve Funds,Snow Removal
Senior Community No
Tax ID 284171436000
Ownership Fee Simple
SqFt Source Assessor
Acceptable Financing Cash, Conventional, VA
Horse Property N
Listing Terms Cash, Conventional, VA
Financing Cash,Conventional,VA
Special Listing Condition Standard
Pets Allowed No Pet Restrictions
Read Less

Bought with Sridhar Vemuru • Agragami, LLC



